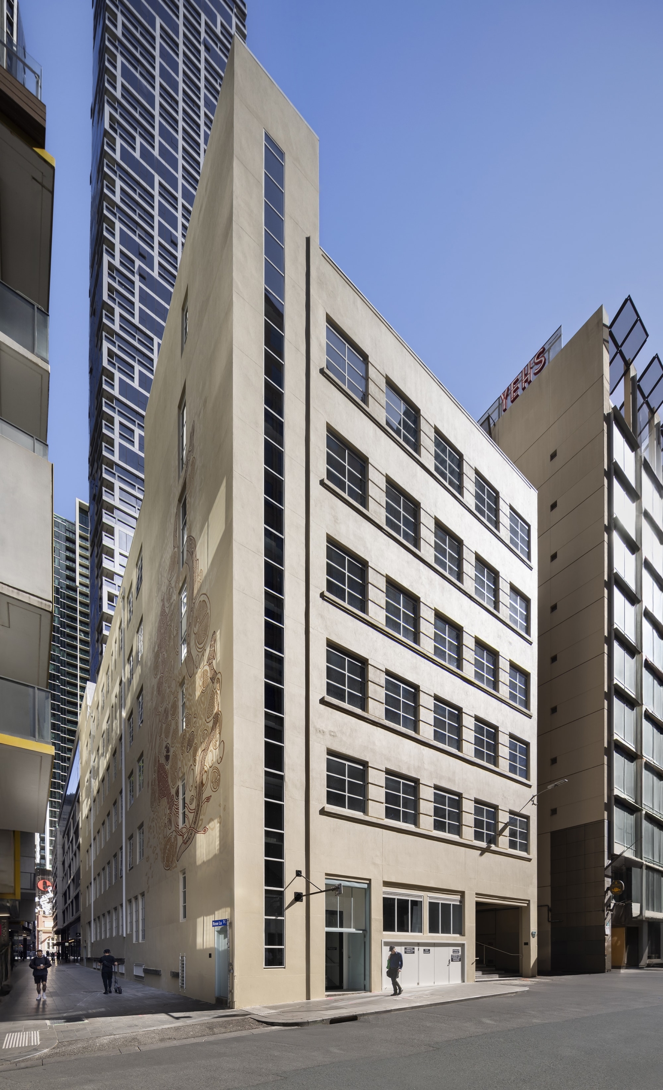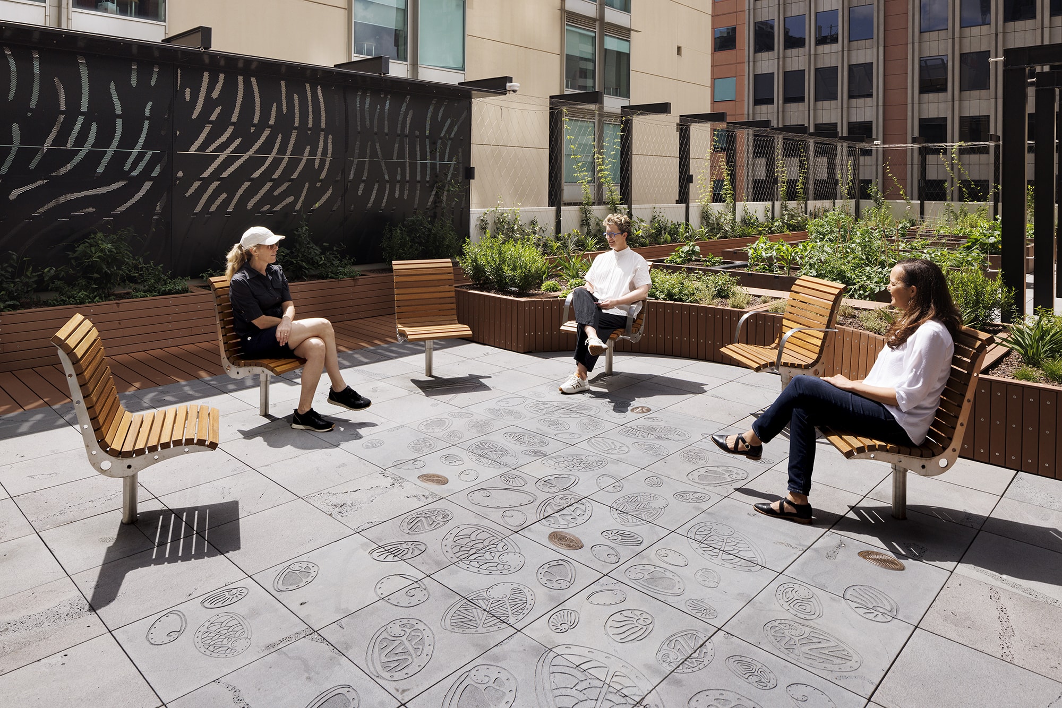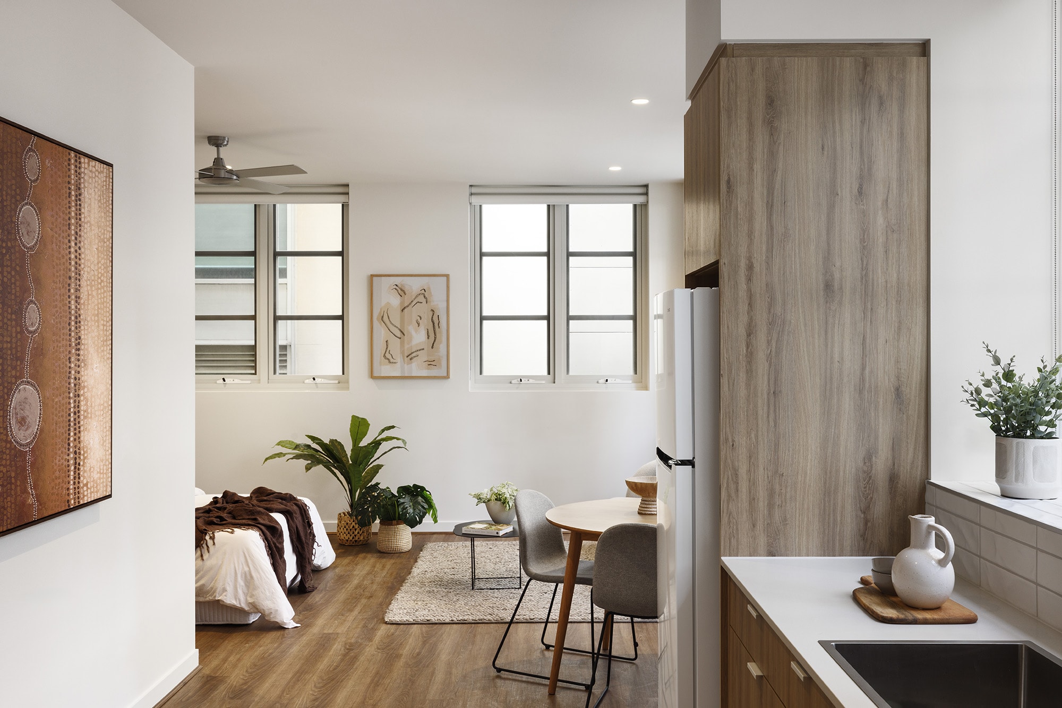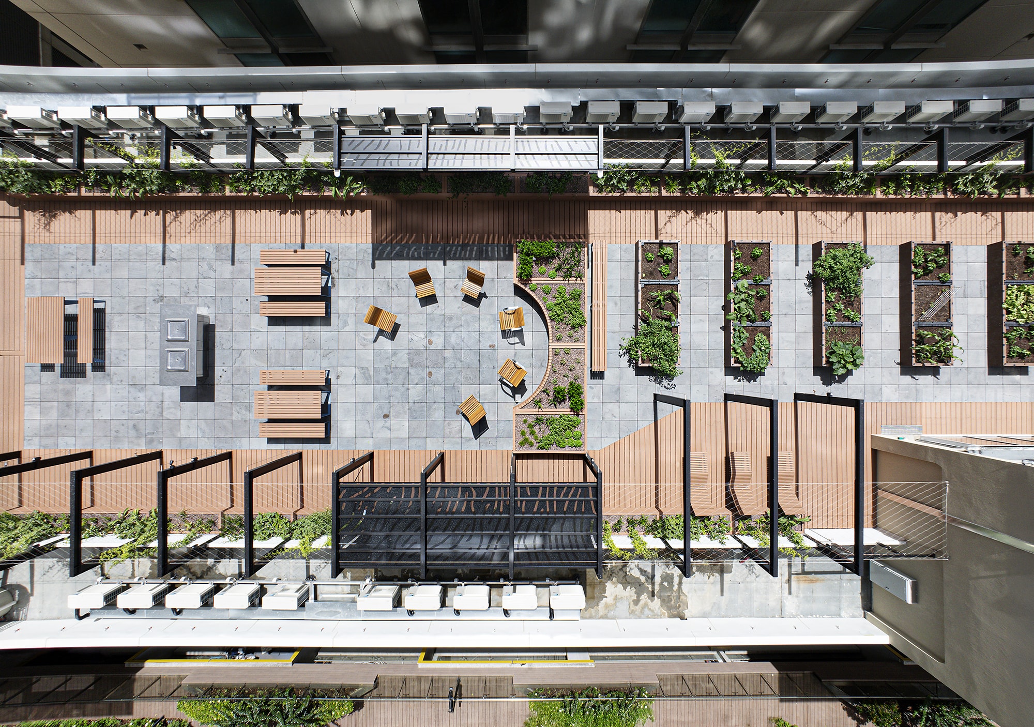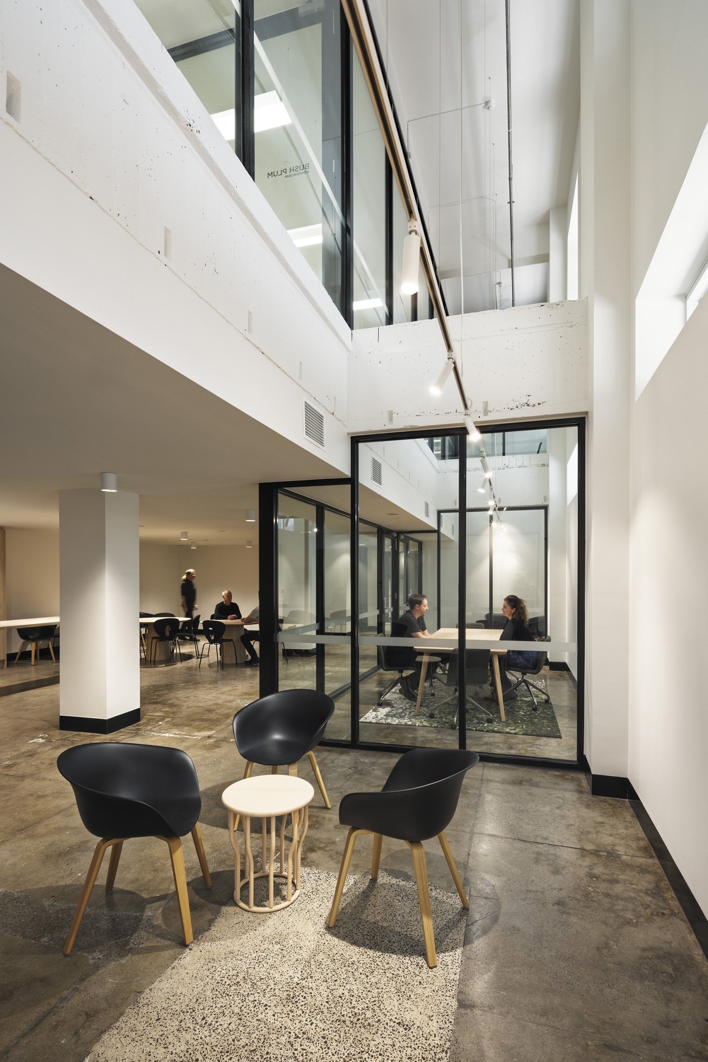Property Overview
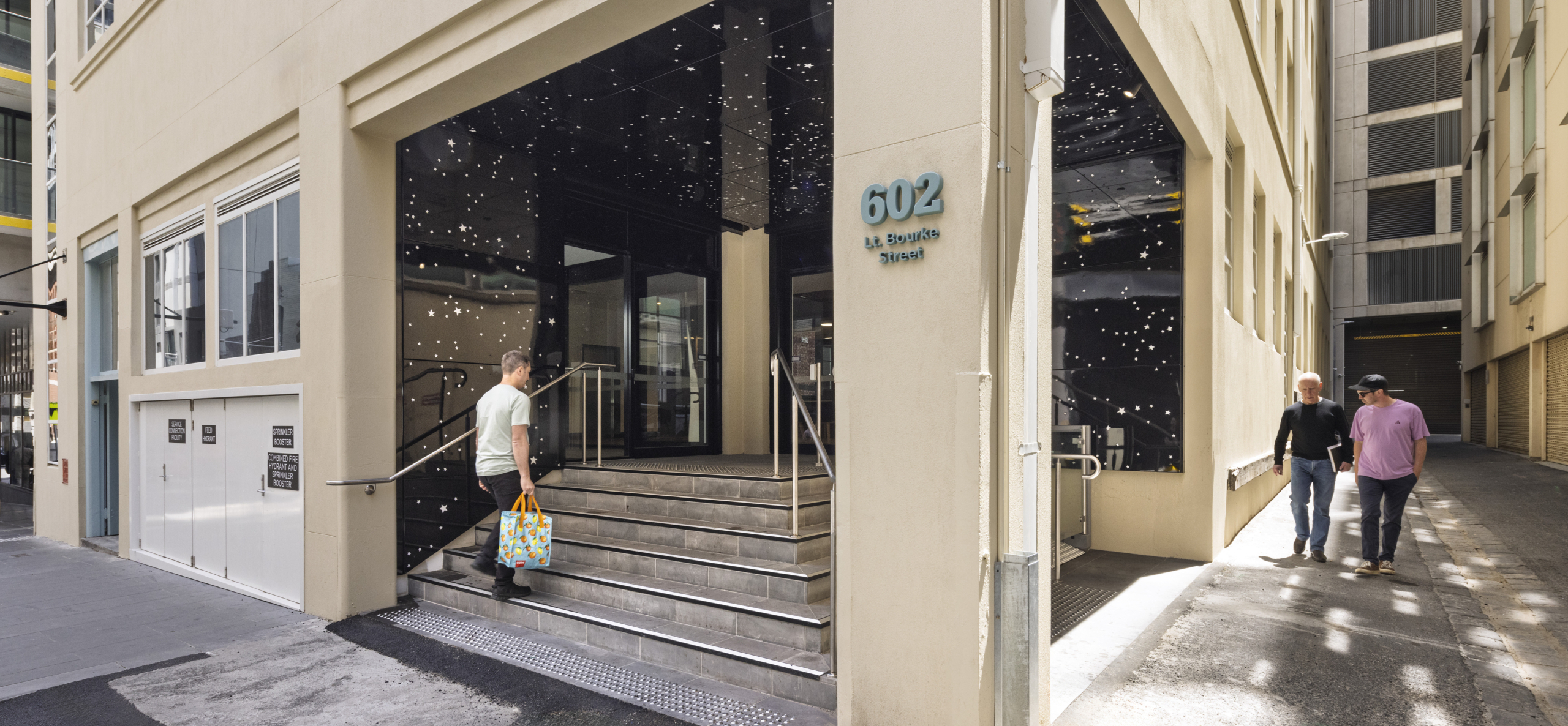
Unison at a Glance FY2024-25
Unison Offices
- 69 Buckley St, Seddon (Wurundjeri)
- 229 Barkly St, Footscray (Wurundjeri)
- 117 Berkeley St, Melbourne (Wurundjeri)
- 70 Cottrell St, Werribee (Wadawurrung)
- 95 Wellington St, Collingwood (Wurundjeri)
- 100 Mount St, Heidelberg (Wurundjeri)
- 42 Derby St, Kensington (Wurundjeri)
- 602 Lt. Bourke St, Melbourne (Wurundjeri)
FY2024-25 Developments
- Make Room, Melbourne: completed Nov 2024
- Marshall St, Newtown: early 2027 completion
Number of properties
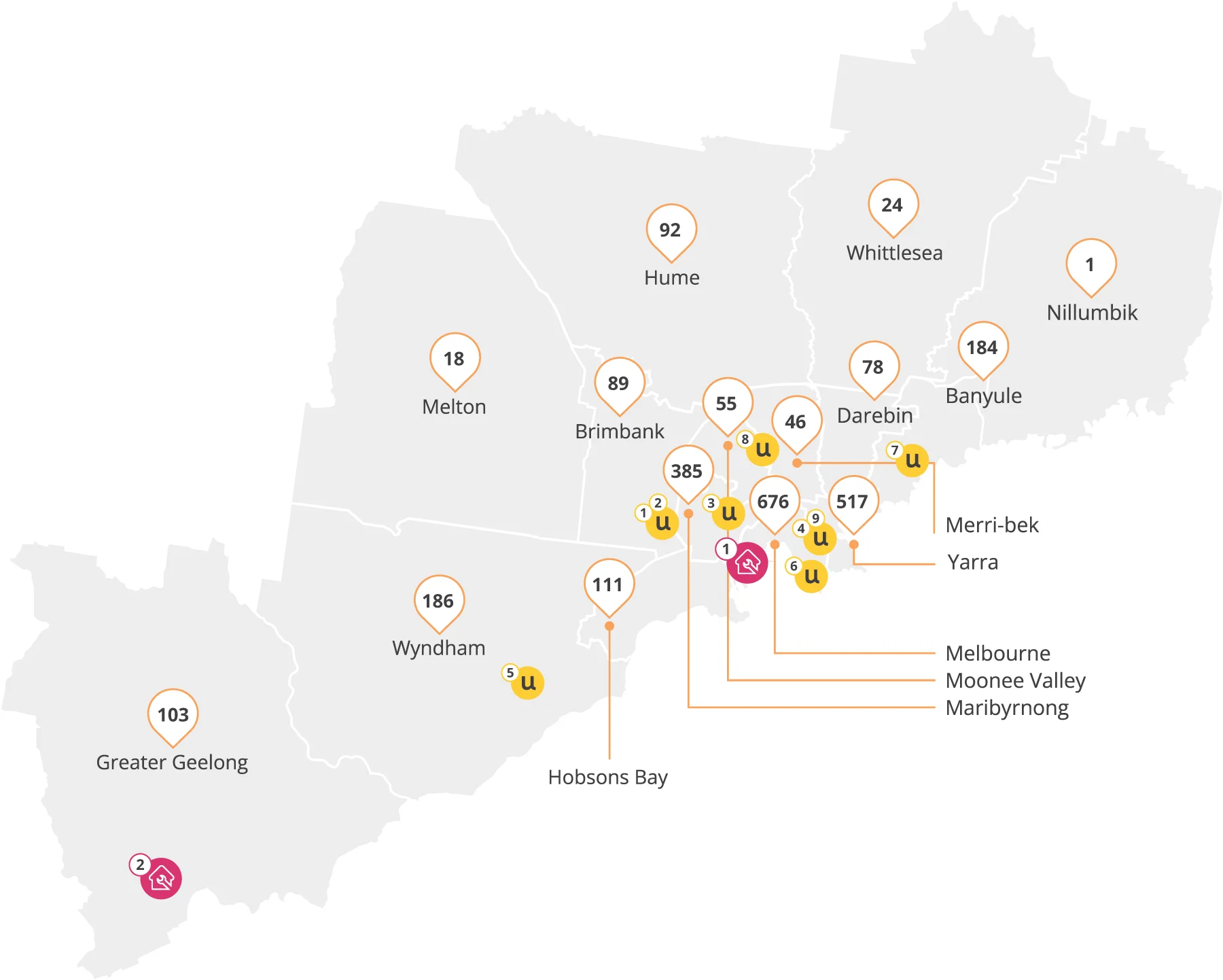
Our Portfolio
Unison manages 2,566 properties, including over 1,396 owned by the organisation across 15 LGAs.
In FY2024-25, we delivered Make Room—an award-winning adaptive reuse project that transformed a heritage building into 50 supported apartments. Recognised with awards by the Urban Development Institute of Australia (Victoria) and Australian Apartment Advocacy, the project was celebrated for its innovation and design excellence.
We also commenced construction of 77 new apartments at Marshall Street, Newtown, replacing 22 outdated dwellings in Geelong. Supported by the Victorian Government and the Housing Australia Future Fund Facility (HAFF), this project expands our portfolio into regional Victoria and delivers inclusive, sustainable housing.
Our Developments
Make Room, Melbourne
Completed in November 2024 and fully tenanted in June 2025, the Make Room project transforms a disused, heritage-listed council building into a nationally significant model of transitional supportive housing. Delivered in partnership with the City of Melbourne, the Victorian Government, philanthropic partners, and community organisations, Make Room demonstrates how adaptive reuse, work towards cultural safety in building designs and service delivery, and co-located services can break the cycle of chronic homelessness.
Built by Harris HMC and designed by i2C architects, the redevelopment provides 50 self-contained studio apartments, designed with dignity and autonomy at the centre. Each home includes its own bathroom, kitchenette, laundry, storage, and furnishings, complemented by communal spaces, a rooftop garden, and culturally safe design features. Aboriginal artwork throughout the building reinforces connection to culture.
Importantly, Make Room integrates on-site health, housing, and wellbeing services delivered by cohealth, Ngwala Willumbong Aboriginal Corporation (Ngwala), and Unison.
The project sets a benchmark for inclusive design, environmental sustainability, and financial stewardship. It was delivered on budget, with a strong social return on investment, and saved more than 1,500 tonnes of CO₂ through adaptive reuse.
- Rooftop garden:
With BBQ, gathering space & pavilion. - On-site services:
Including housing support, peer support, cultural case management, health support. - Referral connections:
to broader areas of support health, mental health, AOD, employment pathways. - Links to external support:
Including mental health, AOD and financial support. - Social enterprise space:
Purpose-built to facilitate UPC cleaning & groundskeeping teams.
Project Snapshot
Self-contained apartments
Each measuring 45–50m²
Project delivered
On budget and on program
Tonnes of CO₂
Saved through adaptive reuse
Funds raised
In philanthropic support
Peppercorn lease
Managed by City of Melbourne
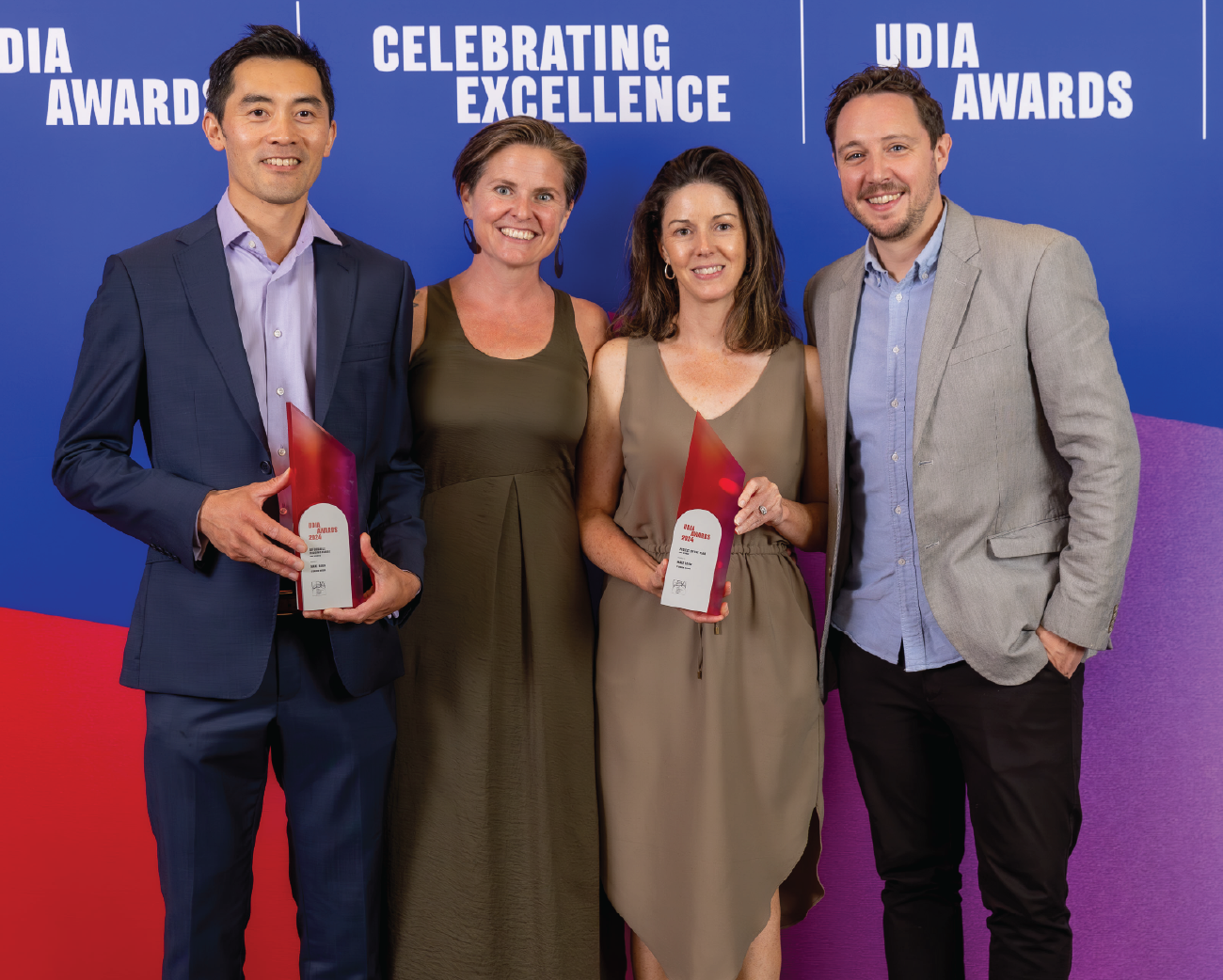
Make Room wins Affordable Housing Award & Judges Award at UDIA Vic Awards, 2025
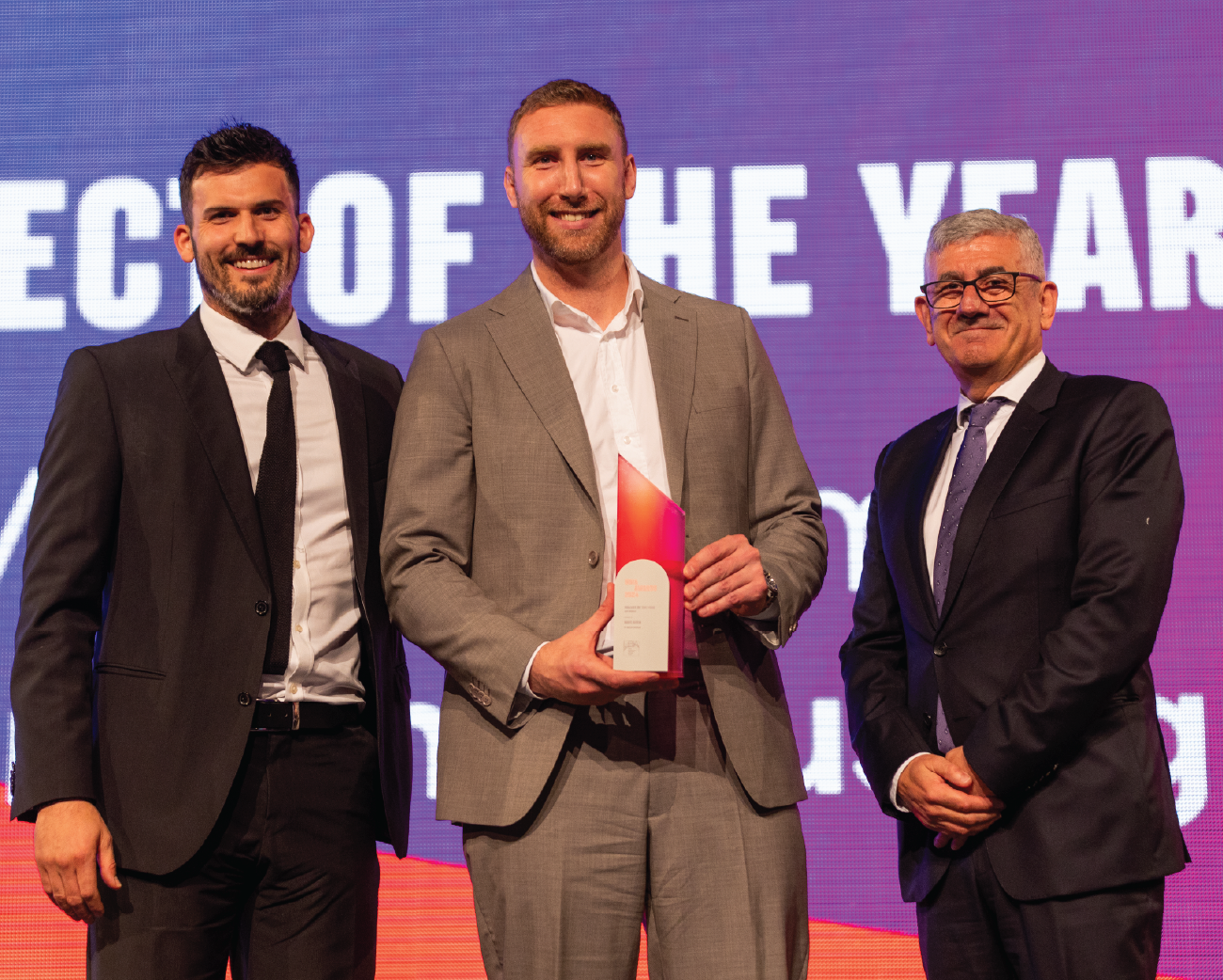
Make Room wins Project of the Year Award at UDIA Vic Awards, 2025
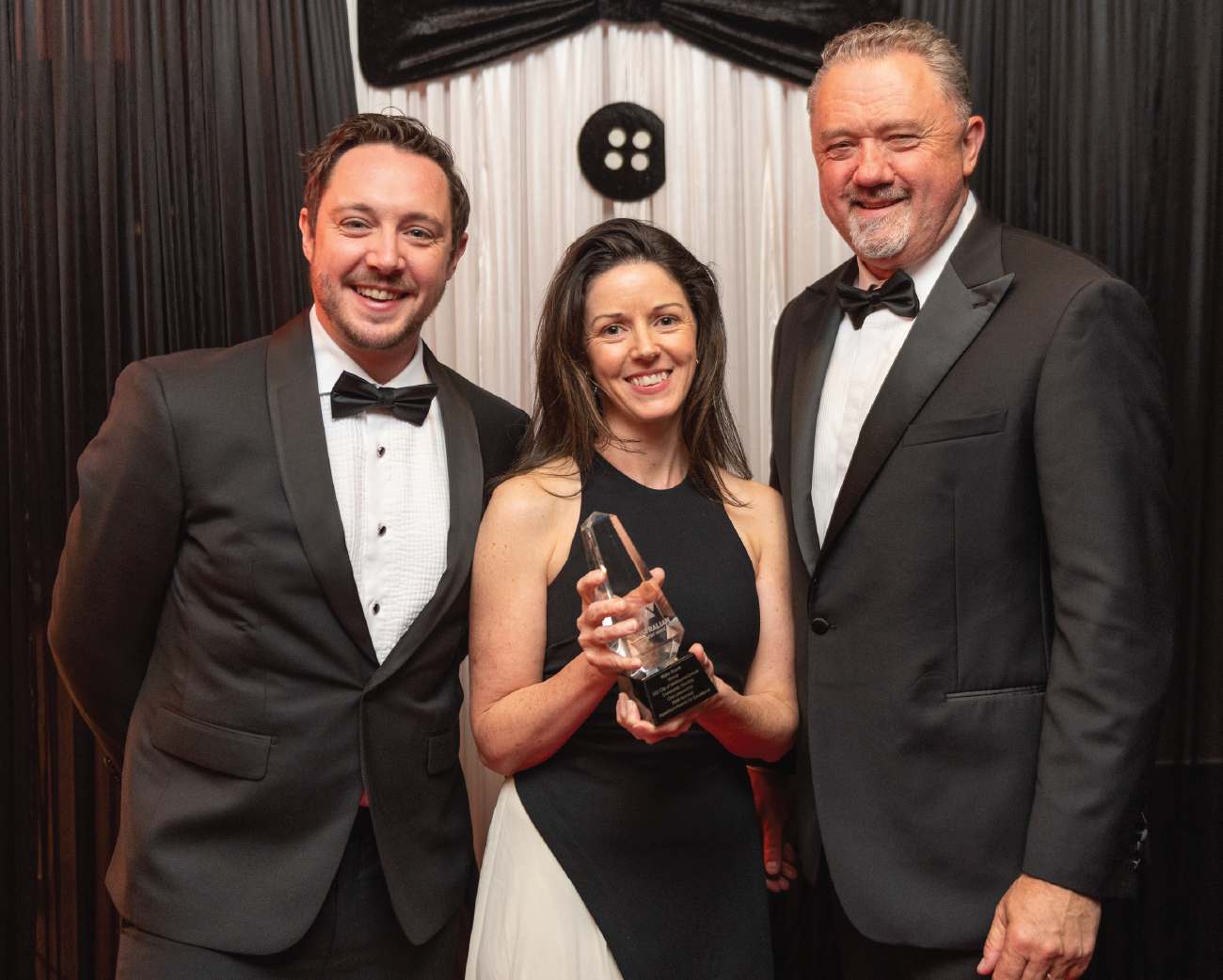
Make Room wins Pioneering Award at AAA Awards for Excellence, 2024
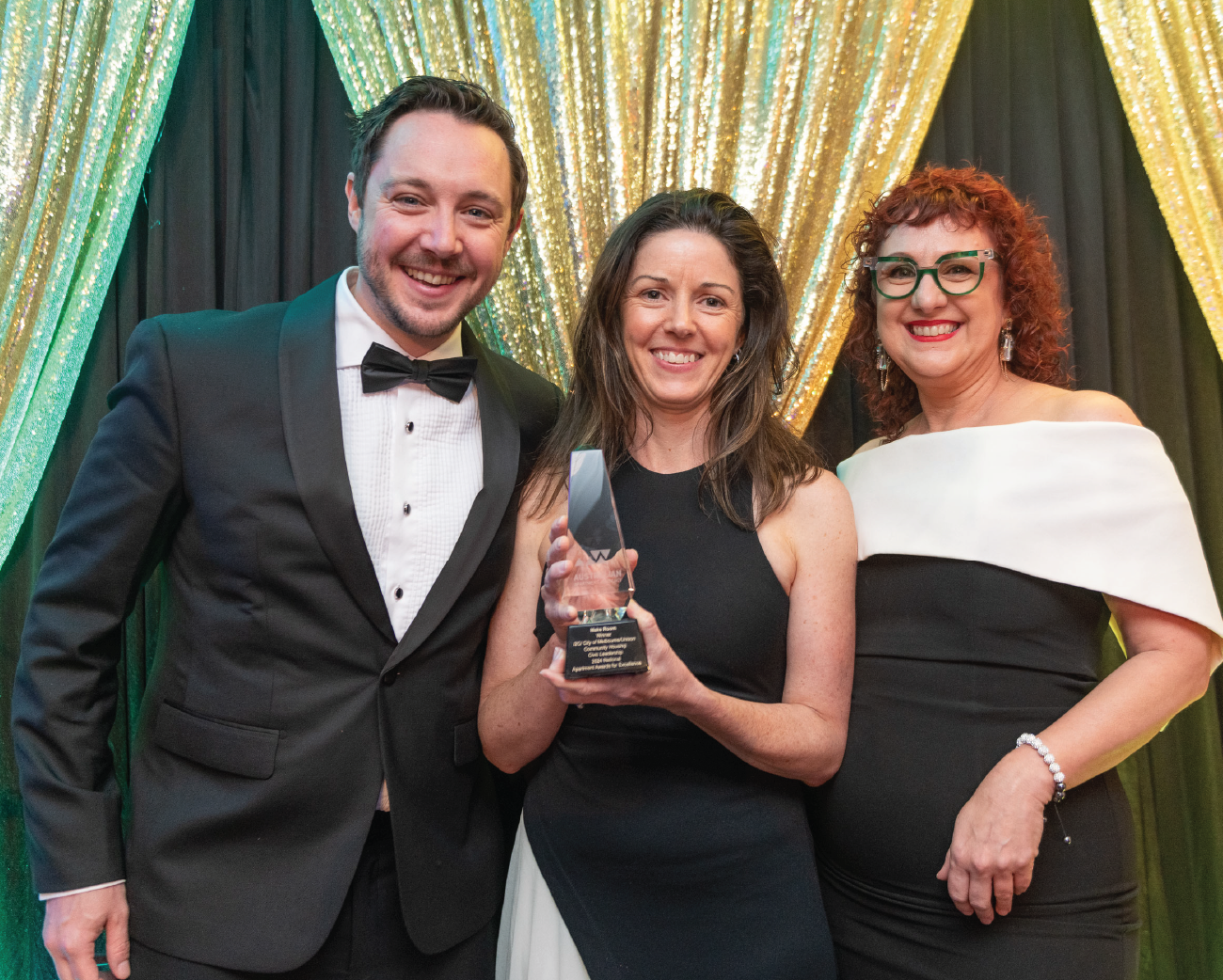
Make Room wins Civic Leadership Award at AAA Awards for Excellence, 2024
Marshall St, Newtown (Geelong)
Construction commenced in early 2025 for Unison’s first major build in Geelong: the Marshall Street redevelopment in Newtown. This landmark urban renewal project will replace 22 outdated single-storey units with 77 high-quality, self-contained apartments, with a focus on housing families. It is being delivered by Unison, with support from the Housing Australia Future Fund Facility (HAFFF) and Homes Victoria through the State Government’s Big Housing Build.
Designed to meet diverse community needs, the new homes prioritise safety and inclusion with two disability-modified units.
The redevelopment includes a tenancy support office, secure bicycle parking and bike shed, as well as communal outdoor spaces including a garden, BBQ area, and nature play zone. The homes will be all-electric, with rooftop solar panels and a certified 4-star Green Star rating, contributing to reduced operating costs and environmental impact.
Marshall Street sets a benchmark for sustainable housing in regional Victoria, aligning with Housing Design Guidelines and achieving Gold-level Livable Housing Design standards.
Self-contained apartments
8,000m² GFA+
In Funding
From the HAFFF and Big Housing Build
Disability modified units
Designed with accessibility in mind
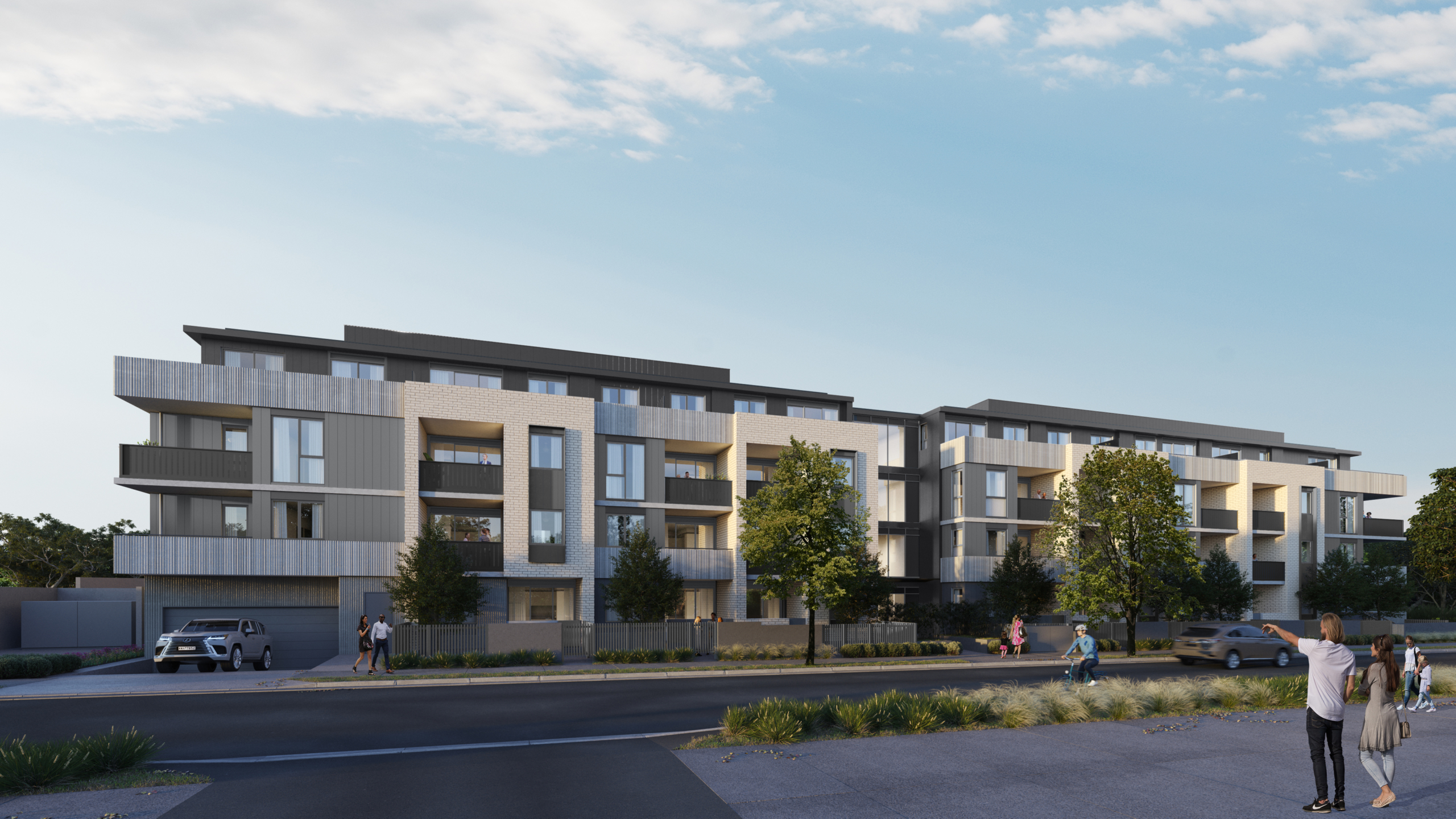
Artist's impression of the Marshall St development in Newtown, Geelong
Sustainability Outcomes of Marshall St
Unison uses SIGMAH, a tool developed by Swinburne University and Australian Community Housing to measure the social, economic, and environmental benefits of community housing.
Last year, SIGMAH was used to estimate the value of Unison’s Marshall Street development based on inputs around dwelling design, renter services, intended renter mix, and environmental and local amenity features.
As the development nears completion and occupancy, refinements may slightly shift these projected insights. Nevertheless, this early analysis provides a valuable snapshot of Marshall Street’s future community and economic impact.
Development Impact
The combined public and private benefits of the development have been projected across a 40-year period. Public benefits include reduced demand on health, justice, and homelessness services; Private benefits include improved education, reduction in avoided health costs, as well as reduced rent; and an uplift in renter wellbeing is expected from greater security, reduced stress, and access to local amenities.
delivered in benefits annually
delivered in benefits over 40 yrs
Cost-of-Living Relief
Marshall Street delivers significant financial relief for renters, helping households achieve greater stability and resilience. Lower rents compared to private market equivalents, combined with reduced energy bills through efficient design, mean households will experience increased financial security. Renters benefit from lower living costs through reduced rent and energy expenses, contributing to greater financial stability and long-term wellbeing.
Renter savings per apartment annually
Including rent, compared to market rent, and energy costs
Renter savings across all dwellings annually
Including rent, compared to market rent, and energy costs
Renter savings over 40 yrs
Including rent, compared to market rent, and energy costs
Environment & Amenity Benefits
The project achieved a lower embodied carbon footprint through design and materials, while landscaping enhanced biodiversity and contributed to urban cooling. Marshall Street demonstrates that affordable housing delivers long-term social, economic, and environmental value. This project is a blueprint for building smarter, greener, and more inclusive communities.
Social value over 40 yrs
From CO₂ reductions
Green space
Delivering cooling and amenity benefits
Savings annually
On energy bills due to energy saving design features
NatHERS Rating
For energy efficiency
Green Star Rating
For environmental performance
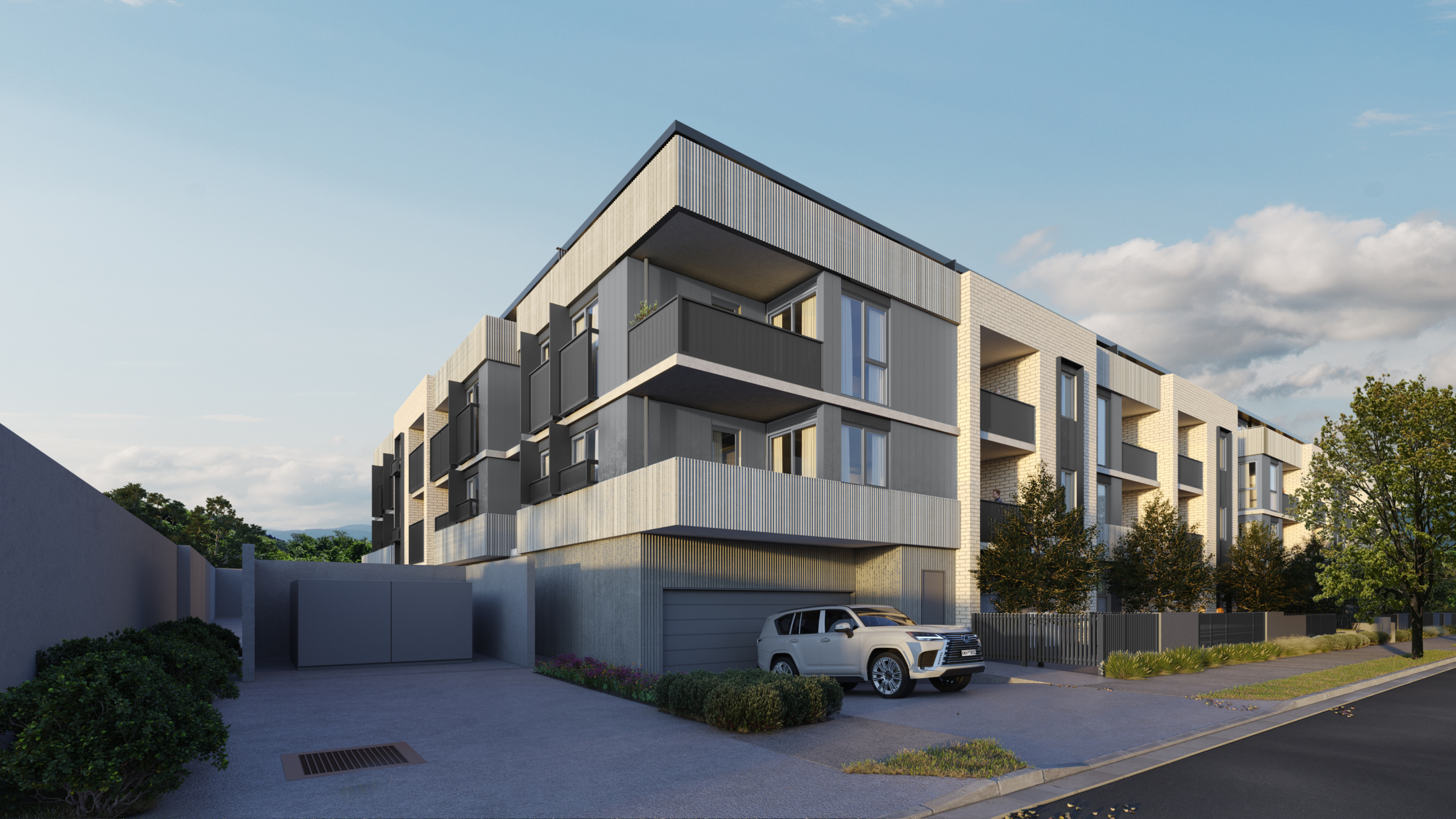
Artist's impression of the Marshall St development
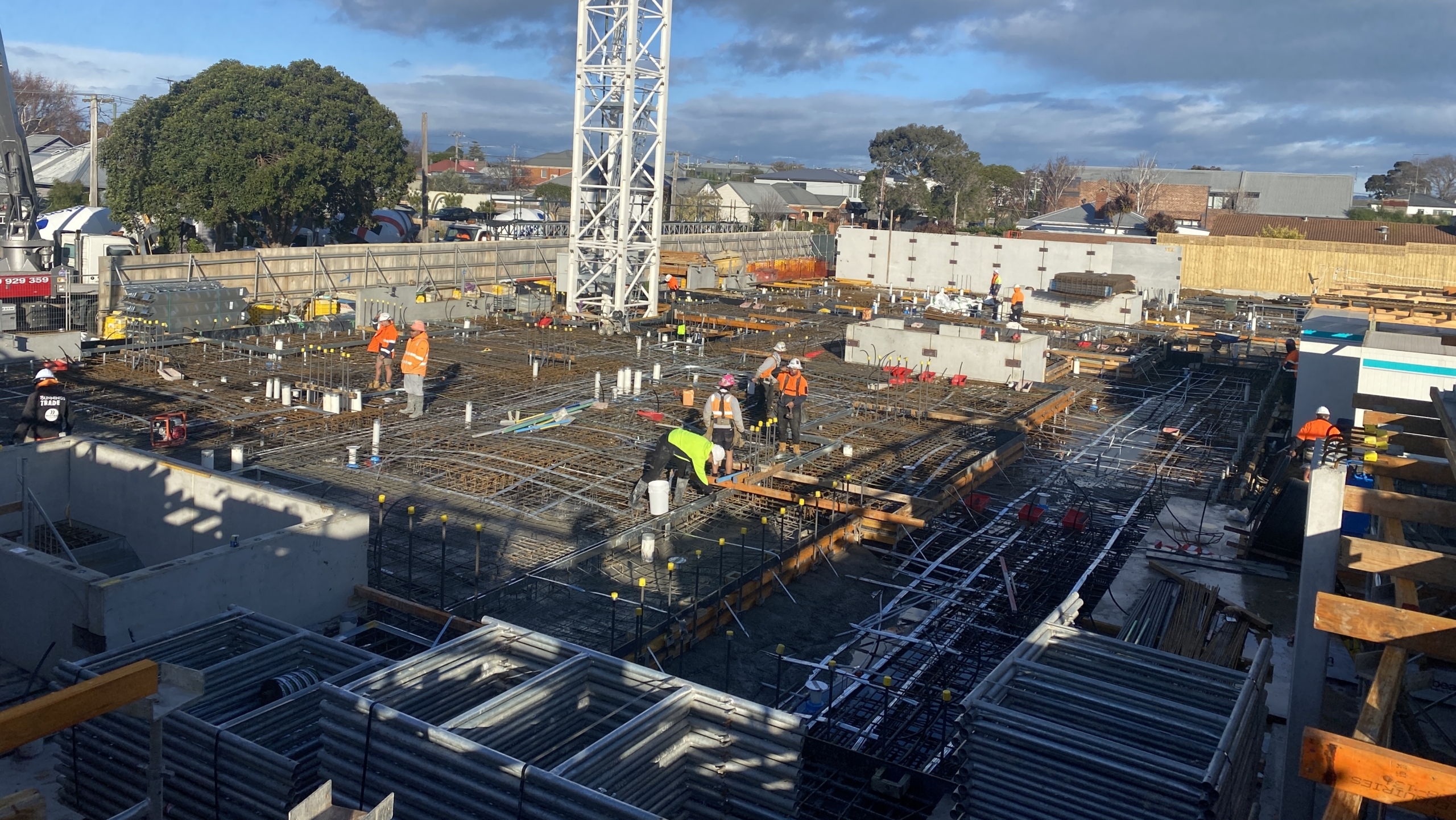
Major Works construction by Manresa Constructions began early 2025
Make Room Project Gallery
Inside Make Room with Unison CEO James King

