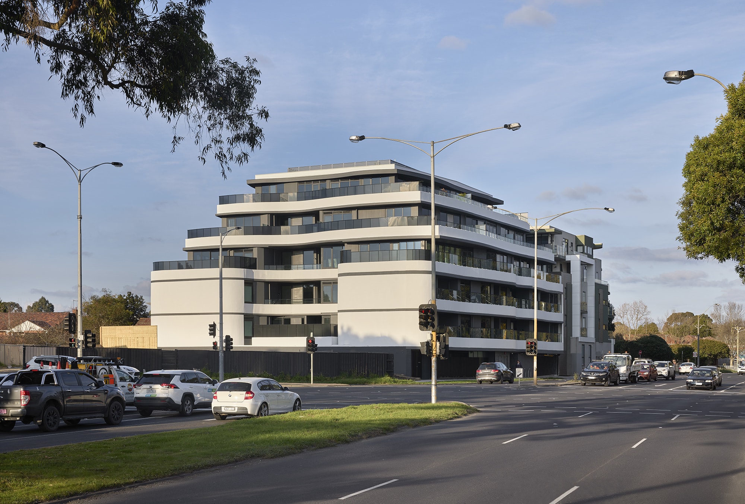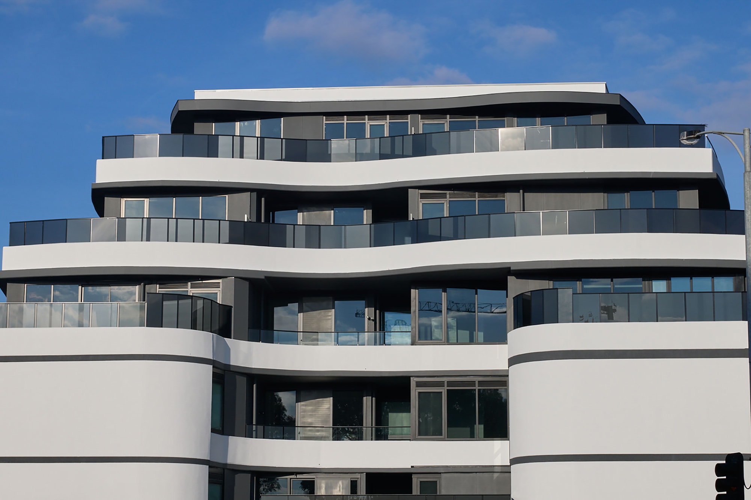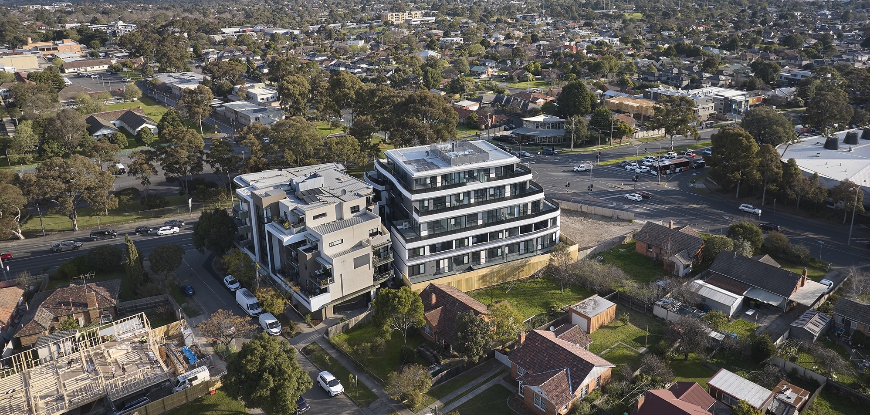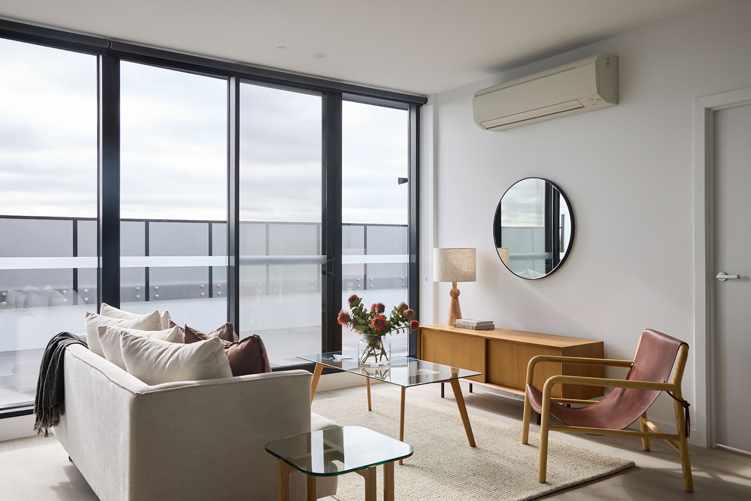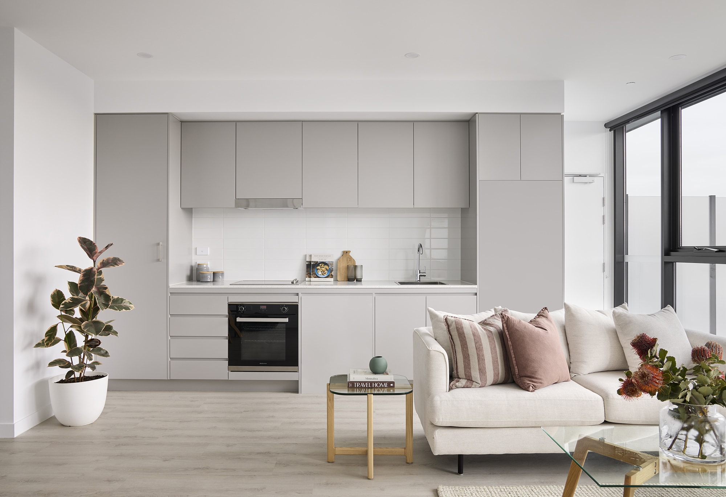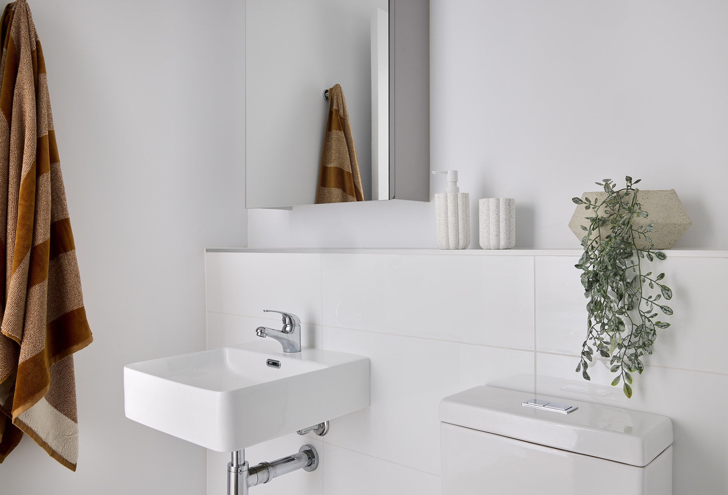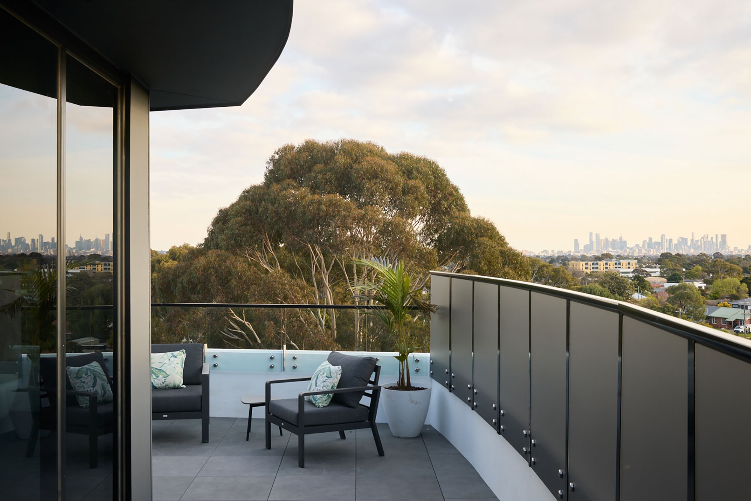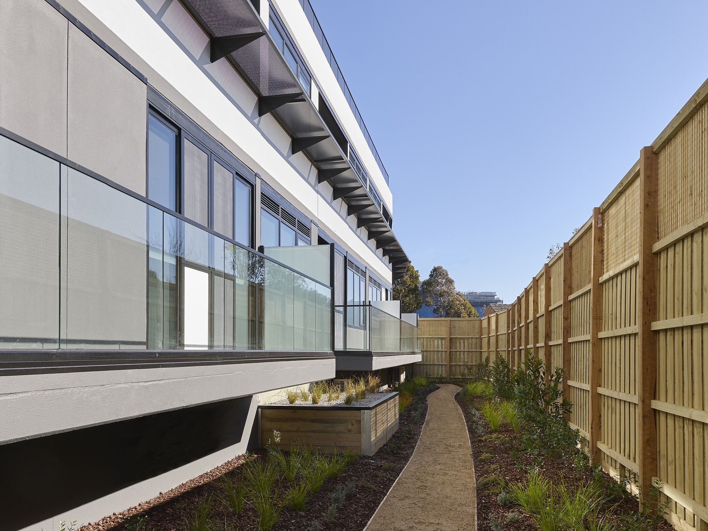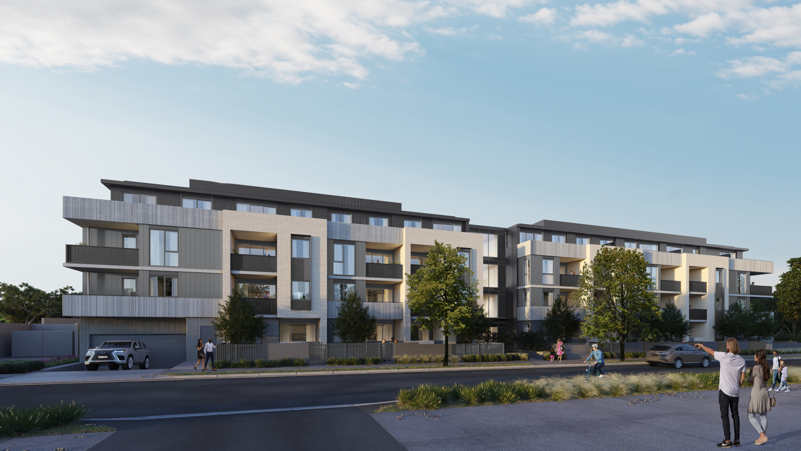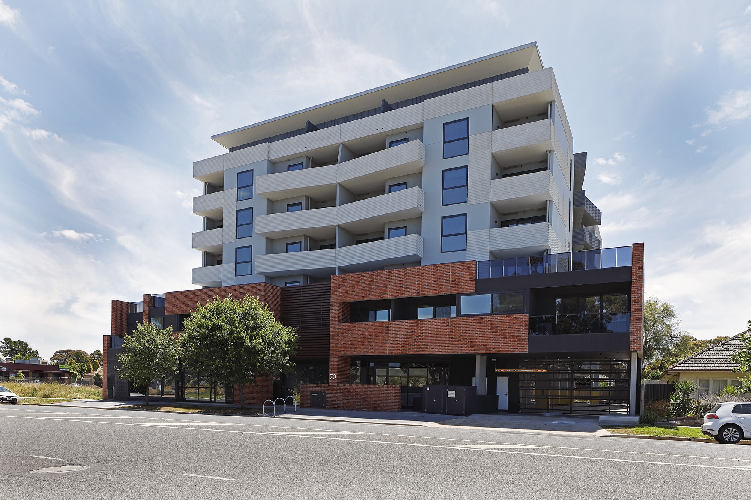About the development
The Bell Street development delivers 42 quality homes, addressing the housing shortage in Melbourne’s north-east. The project is part of the Victorian Government’s Big Housing Build and provides a mix of social and affordable housing. The majority of homes are allocated to people most in need, as determined by the Victorian Housing Register. Of this cohort, Unison prioritises housing women, including those who have experienced domestic violence, and their families.
The building was designed by Plus Architecture, with a strong focus on comfort, sustainability and accessibility. Its design blends linear and curved elements to harmonise with the site’s topographically rich surroundings. Large north-facing setbacks and staggered terraces allow for generous natural light and create a sense of openness.
Building design
Each apartment has been thoughtfully designed to meet the current and future needs of renters. Homes feature open-plan living areas that maximise daylight, high ceilings, and full-height windows that connect seamlessly to the outdoors. Wide balconies offer scenic views, while attention to acoustic and thermal comfort, including double or triple glazing, enhances energy efficiency and sound insulation.
Apartments are generously sized and include high-quality kitchens, bedrooms with built-in wardrobes, temperature control, and secure underground parking. Construction, led by Manresa with project consultancy from Reshape Development, prioritised long-term durability and liveability at every stage.
Project funding and impact
The $18.3M development was partly funded by a $9.5M investment through the Big Housing Build, a Victorian Government initiative providing more social and affordable housing for people in need across metropolitan and regional Victoria.
The development generated over 160 jobs during construction and continues to provide local employment opportunities in housing and community services.
Community access
Located in the City of Banyule, just 9.5 km north-east of Melbourne’s CBD, the site offers connections to local education, employment, public transport, health services, parks, playgrounds, community amenities and shopping precincts. Its location provides renters with opportunities to engage with their community and easily access a wide range of supports and services.
Support services
The mostly 2-bedroom apartments prioritise women, providing a safe and secure home for people with a history of homelessness and complex needs, including families escaping domestic violence. Unison is responsible for managing and maintaining the building and works collaboratively with local services to ensure families are linked with support agencies where needed.
Property Features
42 homes
11x 1-bedroom
30 x 2-bedroom
1x 3-bedroom
Want to discuss a project?
To discuss a development project with our team, don’t hesitate to contact Unison CEO James King on 03 9349 0250.

