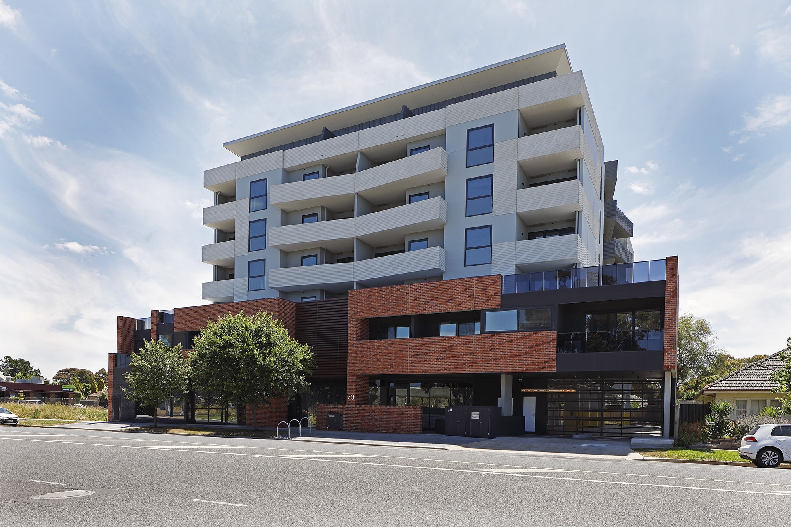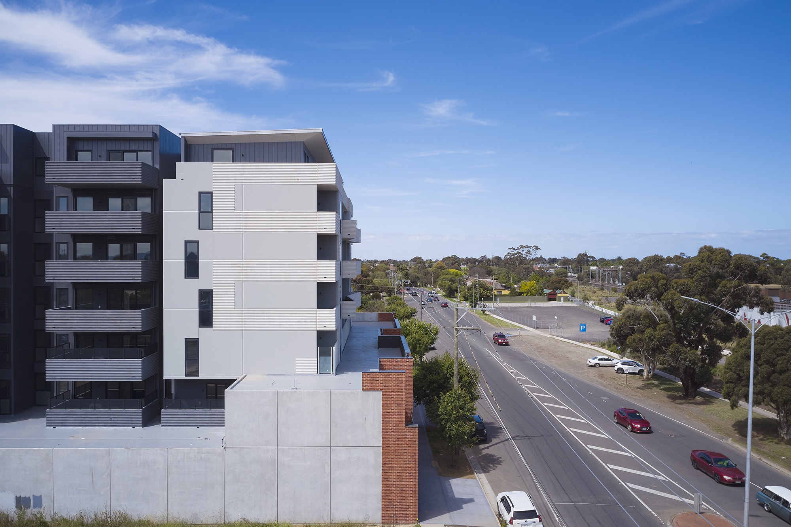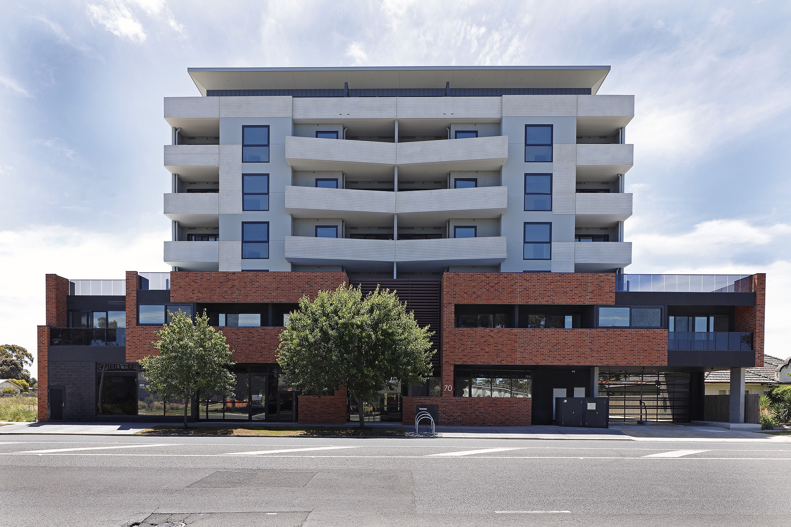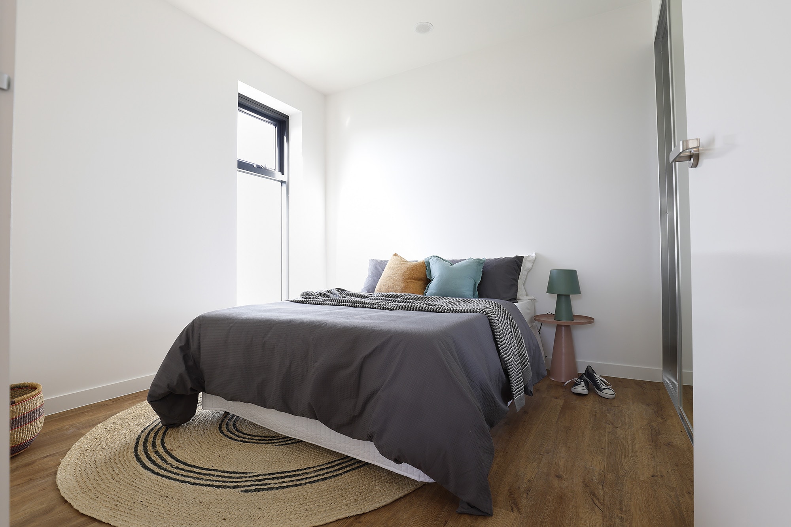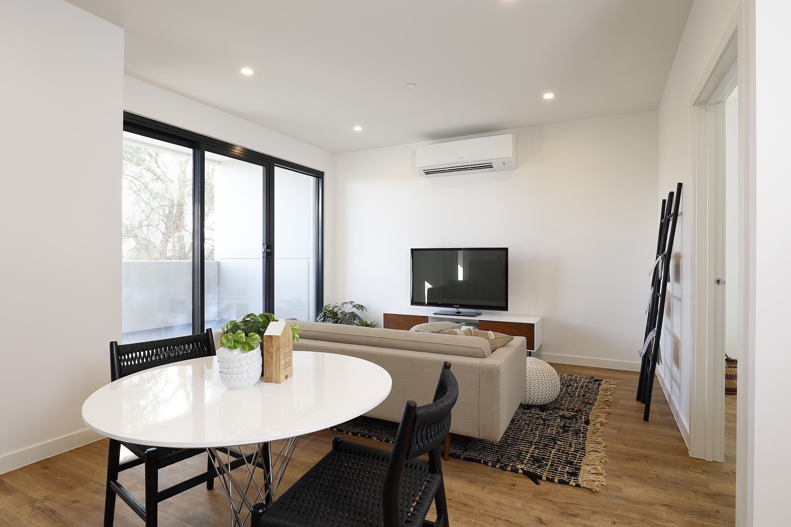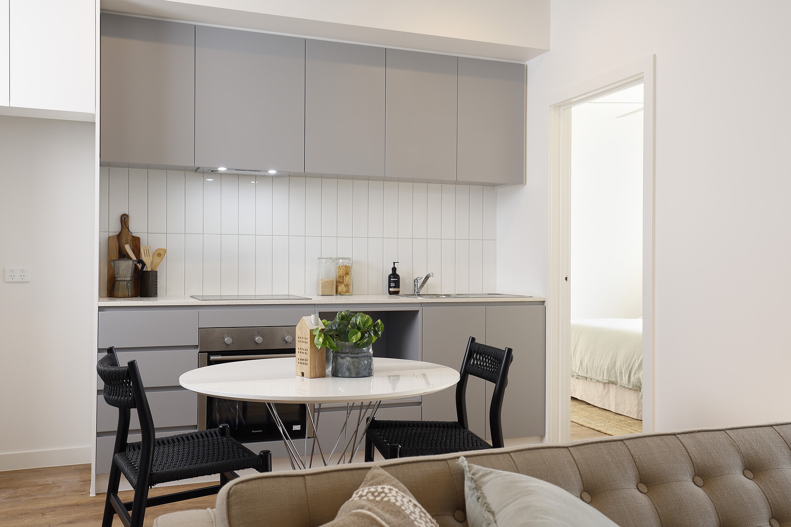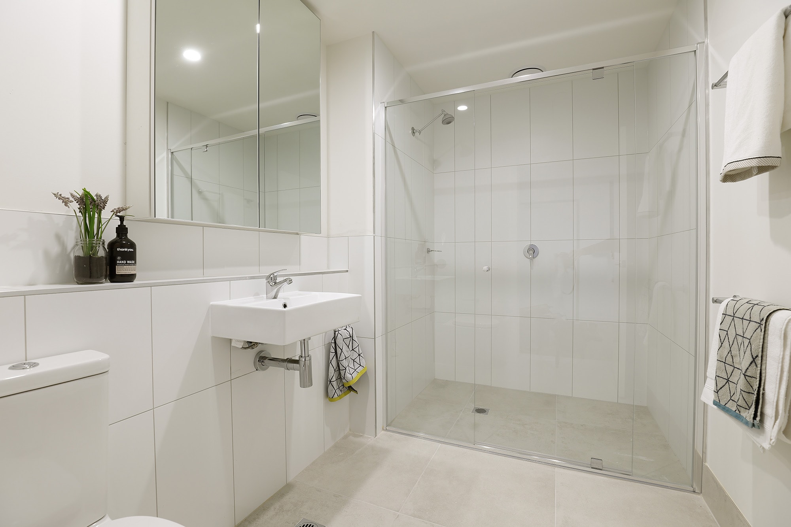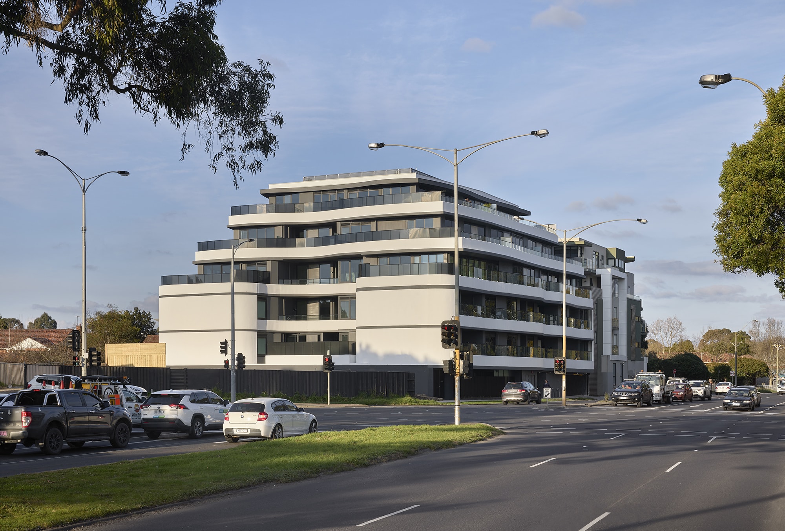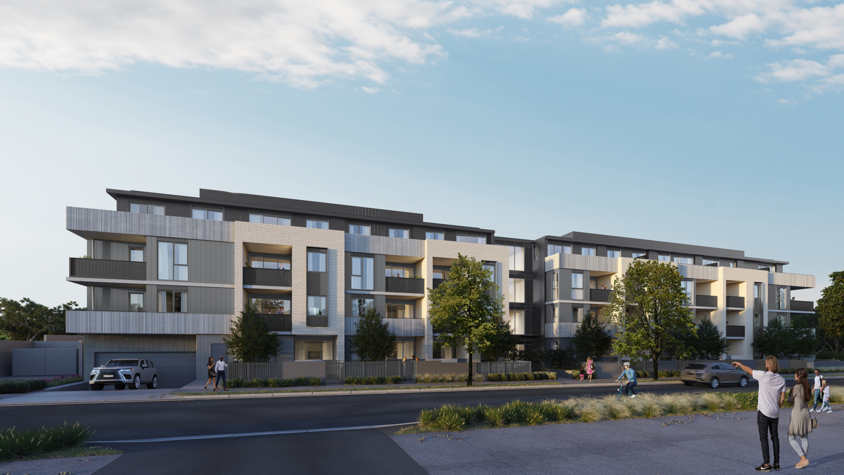About the development
Cottrell St, Werribee, delivers 74 self-contained apartments for community members in need. Mainly tenanted by families and couples, Cottrell Street combines social and affordable housing, as well as on-site support services delivered through cohealth.
Funded in large part by the Victorian Government’s Building Works Stimulus Program, the development is particularly significant for the City of Wyndham given its housing affordability crisis and lack of social housing.
The building includes high-quality, self-contained apartments across 6 levels with large balconies and natural light. All apartments are fitted with double-glazed windows and doors, air conditioning systems, ceiling fans, built-in wardrobes, a kitchen and laundry.
Renters can enjoy shared spaces including a communal garden and BBQ area, informal seating at the front of the building and a lobby, as well as a secure bike room and on-site parking. The building has a 5kW rooftop solar system that offsets common area electricity use, and boasts an average 7.5-star energy rating, exceeding requirements.
Property Features
74 homes
28 x 1-bedroom
46 x 2-bedroom
Communal garden and BBQ
5kW rooftop solar system
Community access
The building’s location, in the heart of Werribee, means renters have access to nearby education facilities, employment opportunities, support services, public transport and shopping precincts, which are only a short walk away.
Cottrell Street is directly across the road from Wyndham Park on the Werribee River, facilitating connection to community and natural spaces.
Development funding
This $30M project was in large part funded by the Victorian Government’s Building Works stimulus program, which supports shovel-ready housing projects, to help address the housing affordability crisis in Victoria while creating new jobs.
The Victorian Government supported Unison’s project based on its proven track record of delivering high-quality projects and successfully operating them within the community, with great outcomes for renters.
The balance of the project’s costs was funded by Unison. As a not-for-profit organisation, Unison reinvests operating surplus back into our services, our properties and our communities, and importantly the development of much-needed affordable housing.
Want to discuss a project?
To discuss a development project with our team, don’t hesitate to contact Unison CEO James King on 03 9349 0250.

