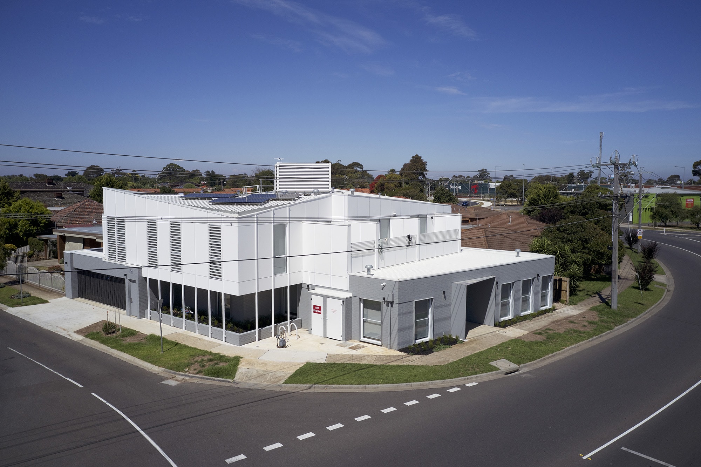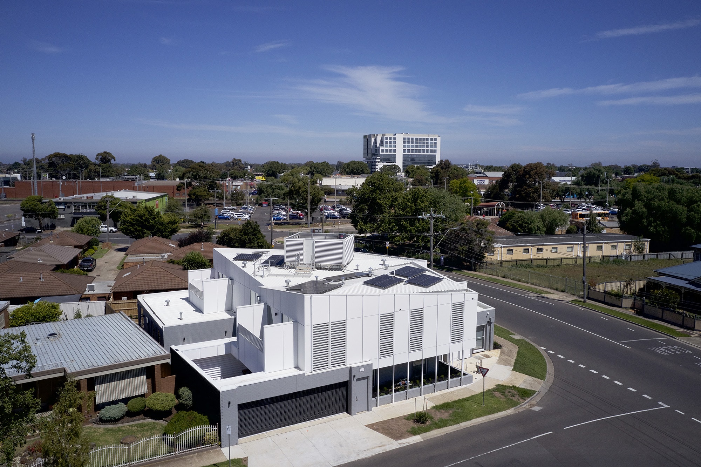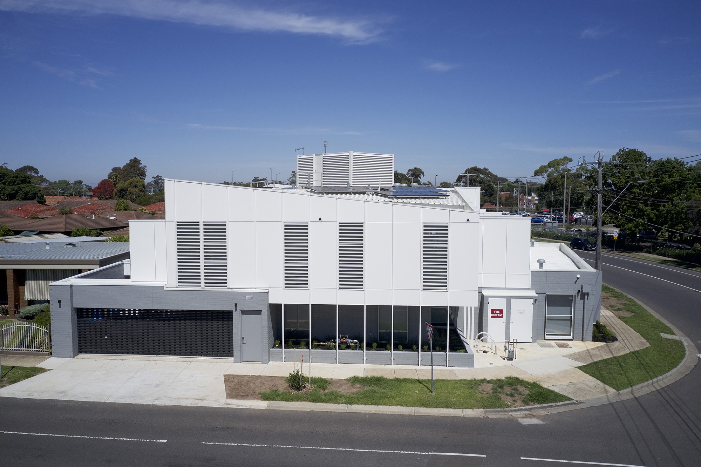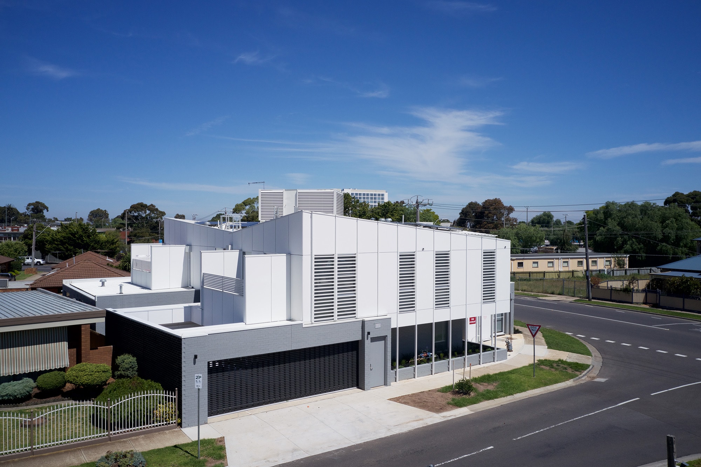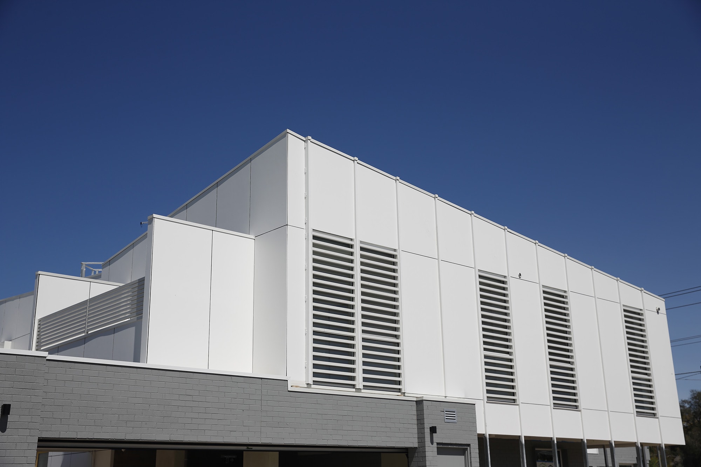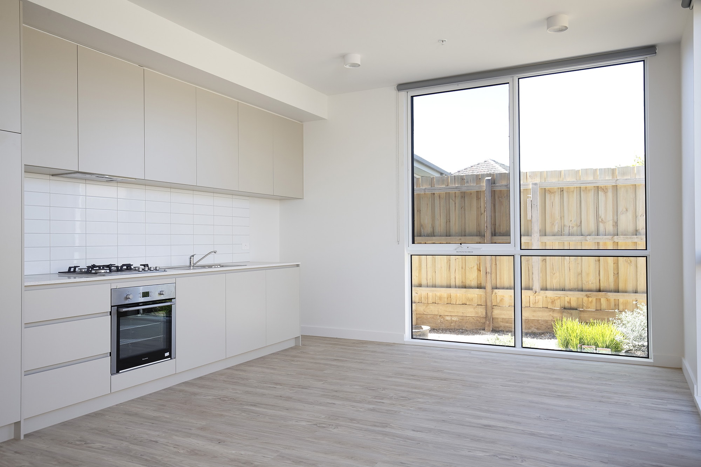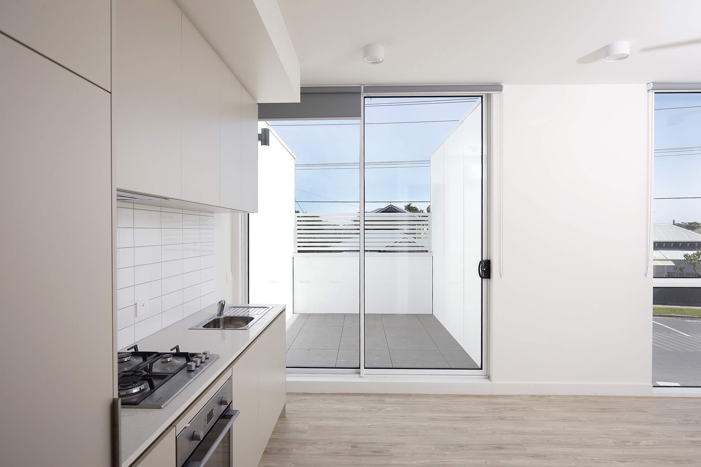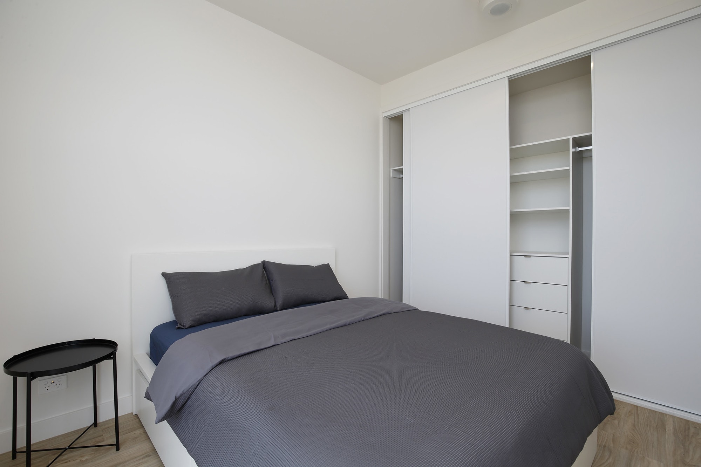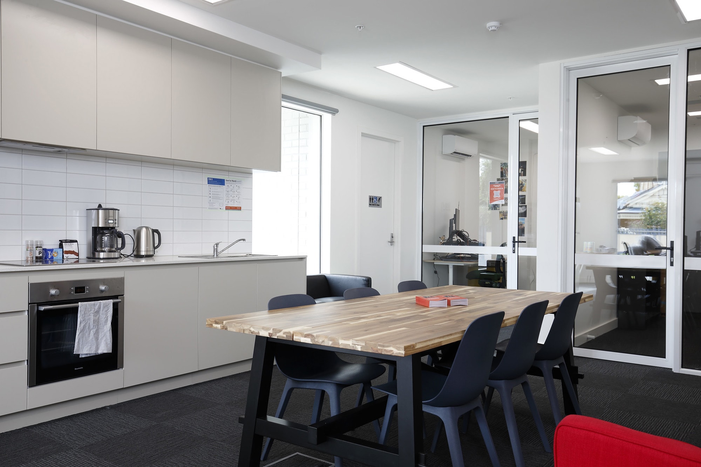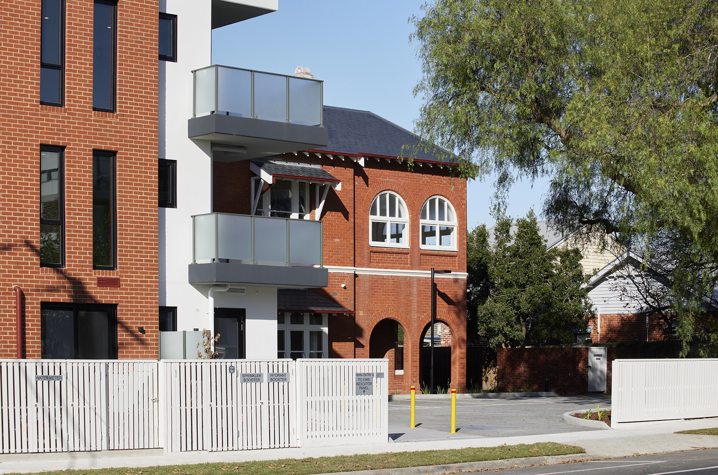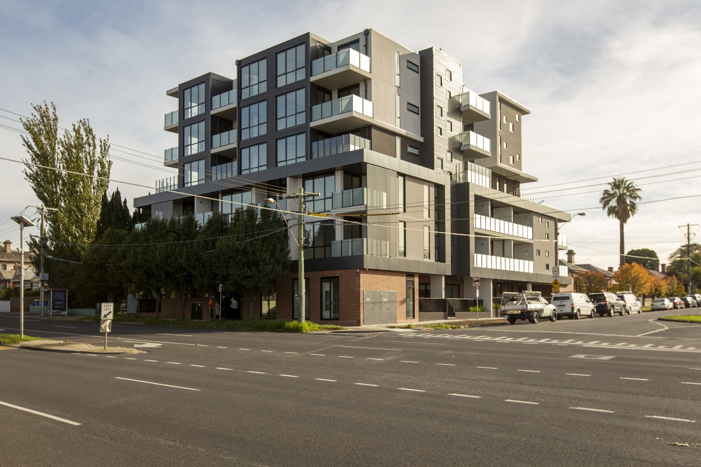About the development
In November 2021, Unison unveiled new purpose-built supported accommodation for young people in Werribee. The Market Road building, owned and managed by Unison, is a youth foyer providing social housing and dedicated case work support for up to two years to young people aged 16-25 who are experiencing homelessness. The service, delivered in partnership with Melbourne City Mission (MCM), aims to establish young people in safe and secure housing at a critical life stage.
The property offers 8 self-contained apartments, with a ground floor communal lounge and an outdoor communal space with BBQ facilities. The building’s design and philosophy focused on creating a homely space for the young renters by using natural light with floor-to-ceiling windows, spacious living areas, private balconies in each apartment and landscaping around the building.
Like all our developments, sustainable design features were front of mind. Our commitment to sustainability includes ensuring that water, electricity and gas services are efficient and sensible to protect our renters from run-away usage costs.
Property Features
8 homes
2x studios
2x 1-bedroom
2x 2-bedroom
Communal lounge
Outdoor space with BBQ
Support partnership
The service, delivered in partnership with Melbourne City Mission (MCM), aims to prevent homelessness and provide a stable base for young people at a key developmental stage. Unison manages tenancies while MCM provide medium-term intensive support to residents.
The support focus is facilitating access to education, training and employment while working with young people to develop their independent living skills. MCM’s onsite support team deliver group programs for residents and foster connections within the broader Wyndham community.
Funding through H3 Alliance
The Victorian Government contributed $3.8M to the project through the Health, Housing and Homelessness Alliance (H3), supporting efforts to address youth homelessness in Wyndham. The balance of the project’s cost was funded by Unison. Established in 2007, the H3 Alliance brings together a network of organisations to deliver integrated and collaborative services for people experiencing or at risk of homelessness.
The H3 Alliance is comprised of Unison Housing, Wyndham City Council, Melbourne City Mission, Uniting Wyndham, cohealth, Bolton Clarke Homeless Persons Program, Mercy Health – Werribee, WEstjustice, Whitelion, The Salvation Army, Wyndham Community Education Centre, and Safe Futures Foundation.
In December 2016, the H3 Alliance secured $15M from the State Government to deliver a comprehensive suite of services, including early intervention, crisis and transitional support, youth-specific programs, private rental assistance, and support for households in mortgage stress. The funding also enabled the development of purpose-built, medium-term accommodation for young people in Wyndham.
This partnership has significantly strengthened the local service system, fostering collaboration among diverse agencies to deliver a coordinated response to homelessness in this rapidly growing region.
Want to discuss a project?
To discuss a development project with our team, don’t hesitate to contact Unison CEO James King on 03 9349 0250.

