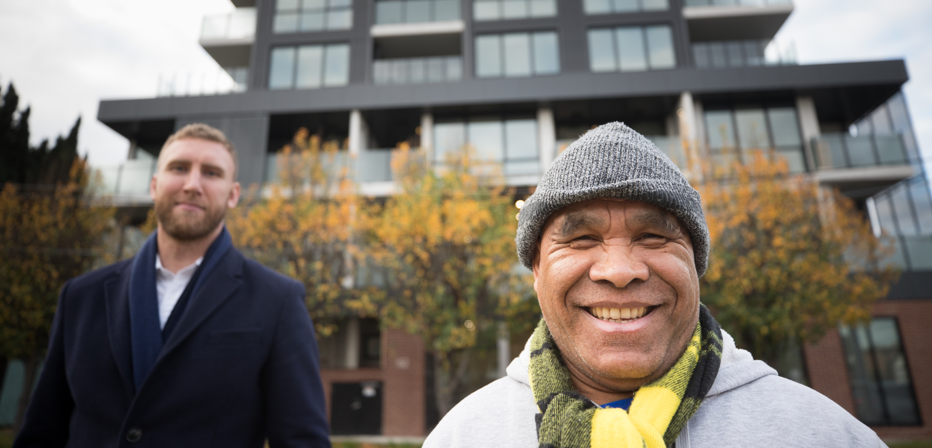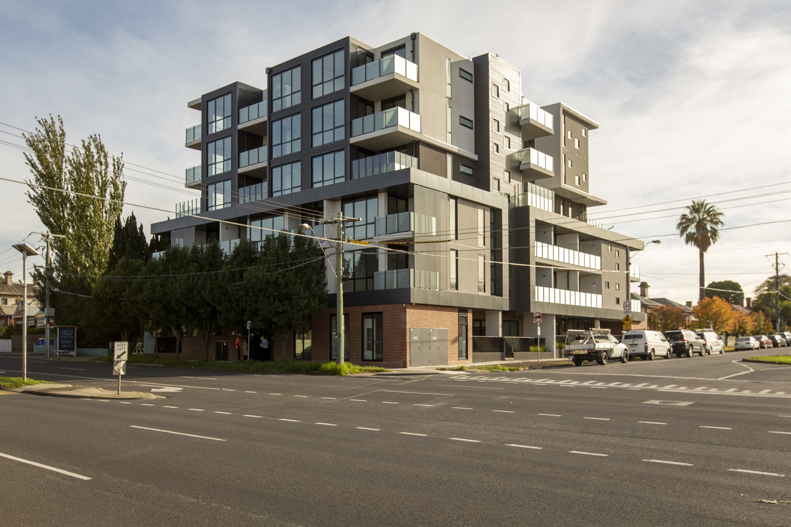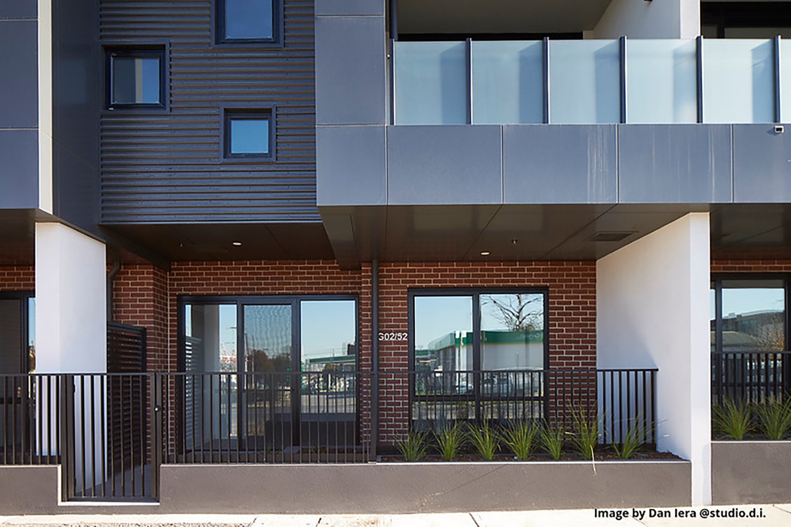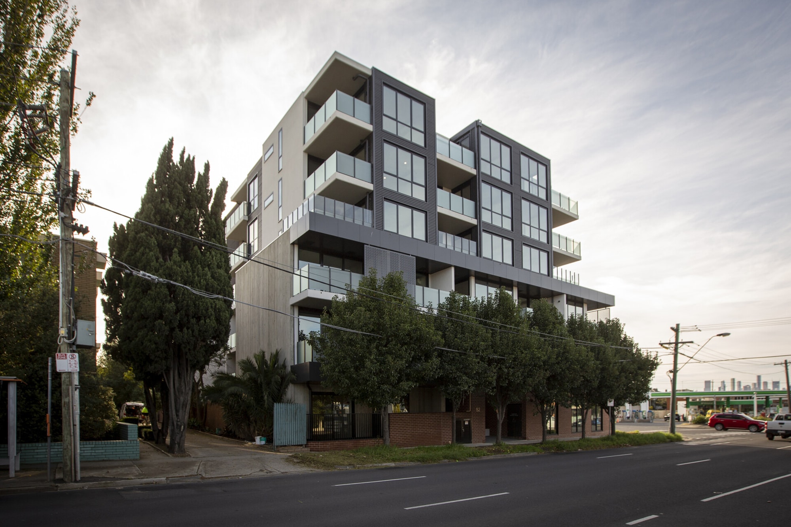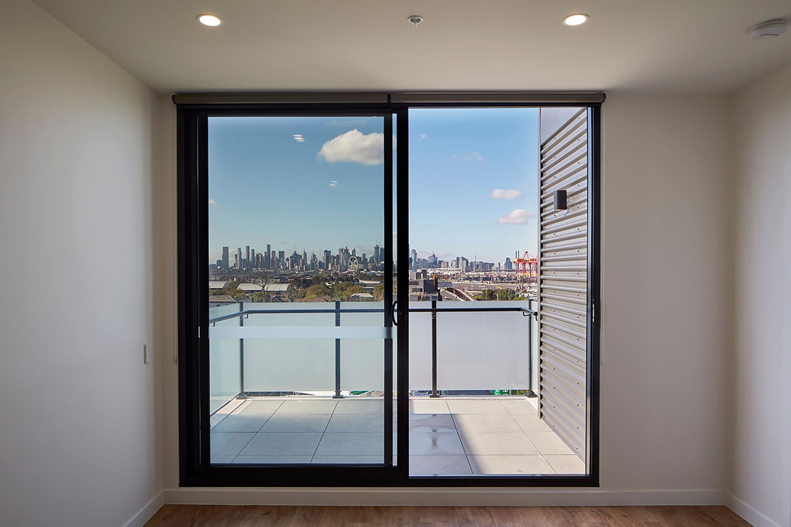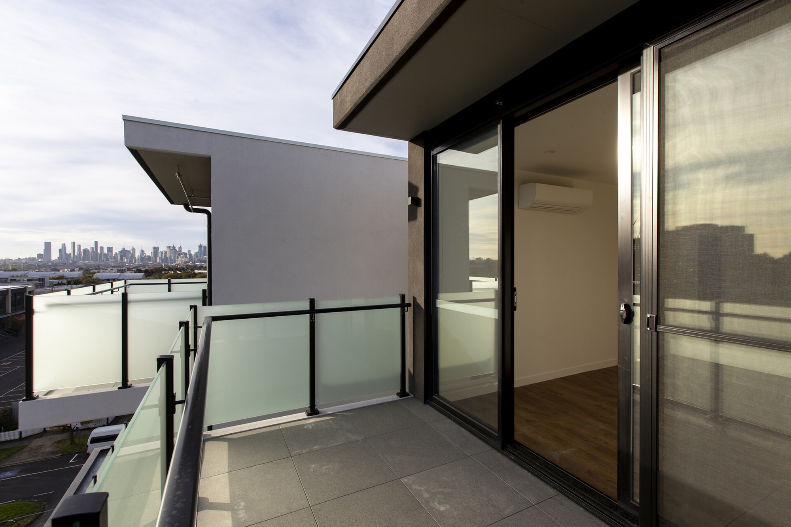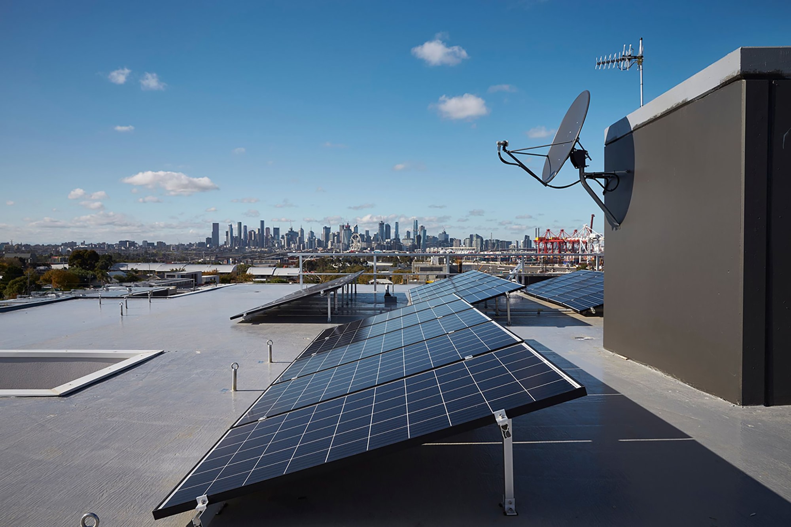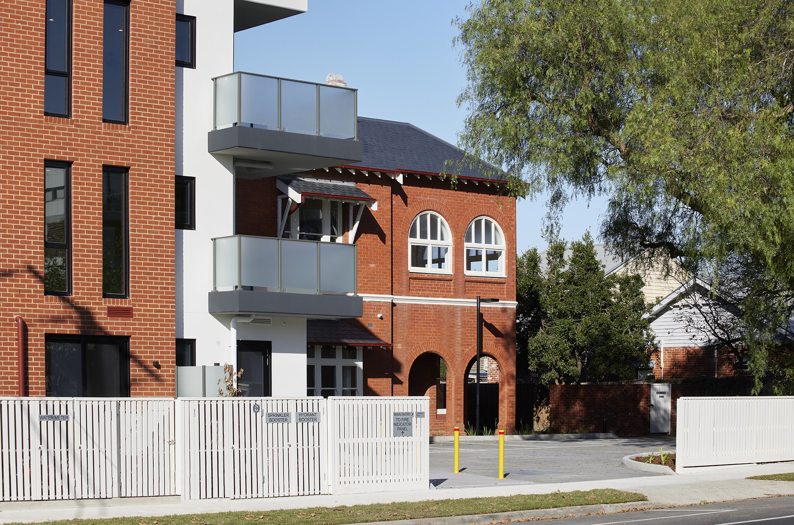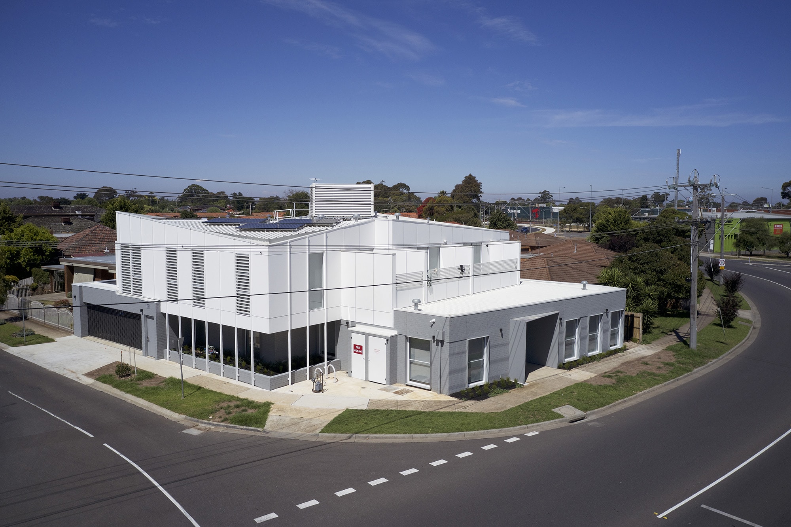About the development
Funded in part by the Victorian State Government’s Victorian Property Fund, the Napier Street development delivers social housing for individuals who have experienced, or are at risk of, homelessness. The project transformed a block of 17 small units into 54 modern, self-contained apartments, offering secure homes to those who are most in need.
Awards
2021, Affordable Development Award
UDIA National Awards for Excellence
Property Features
54x homes
11x studio
43x 1-bedroom
Communal area
Landscaped outdoor garden
Building design
Designed with a strong focus on renters well-being and quality of life, the development offers bright, naturally ventilated spaces, a generous communal area, and a landscaped outdoor garden.
Sustainability and comfort were key considerations in the design, with features such as rooftop solar panels to help lower energy costs and reduce environmental impact, and a rainwater harvesting system that supports toilet flushing and garden irrigation.
The building includes an embedded network to streamline utility access, high-performance glazing and energy-efficient services to maintain comfortable indoor temperatures year-round, as well as a secure bike storage facility to promote active transport.
Support partnership
As part of Unison’s holistic approach to tenancy management, the building also features a dedicated Place Management Office. This enables our team to deliver timely, personalised support—helping residents maintain their tenancies, build community connections, and access local services, as well as cultivating social and economic opportunities.
Development funding
The $13M development was partially funded by the Victorian State Government’s Victorian Property Fund, which supports registered housing providers in delivering projects that expand the supply of long-term affordable housing for low-income and disadvantaged Victorians.
Want to discuss a project?
To discuss a development project with our team, don’t hesitate to contact Unison CEO James King on 03 9349 0250.

