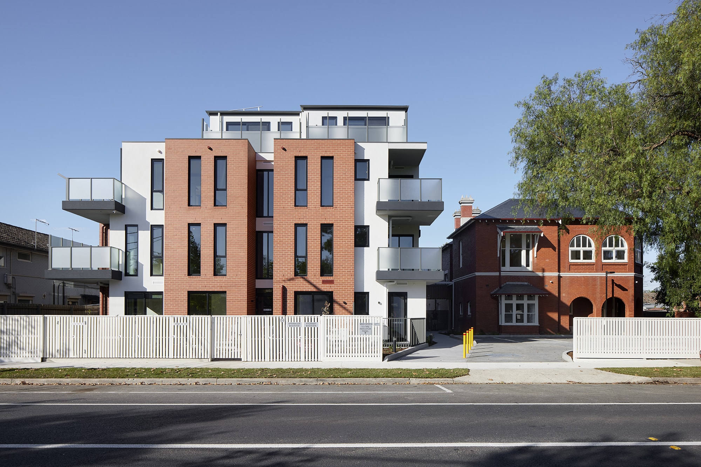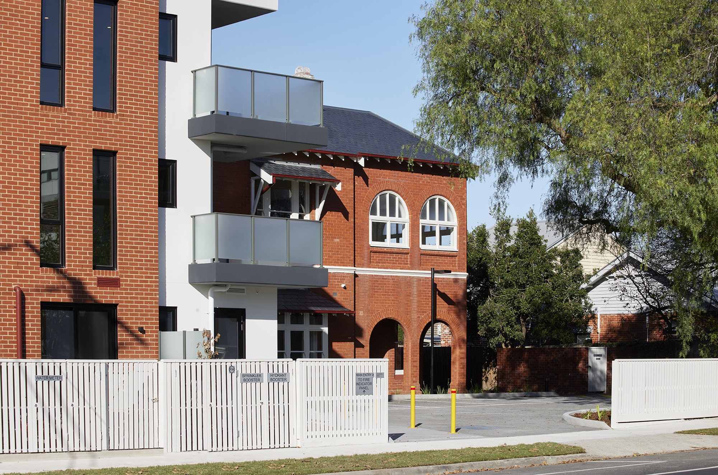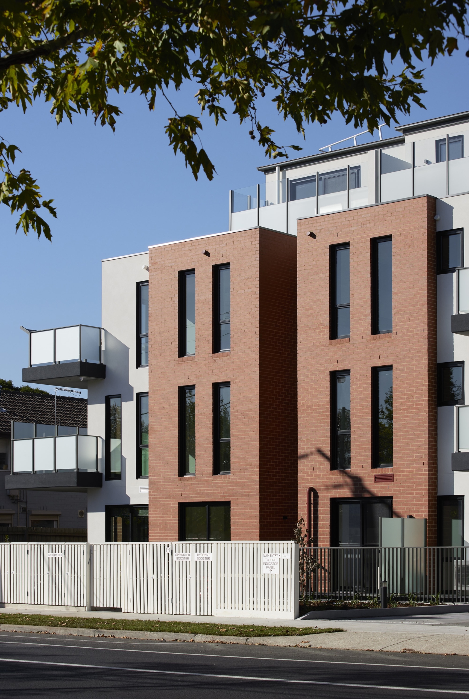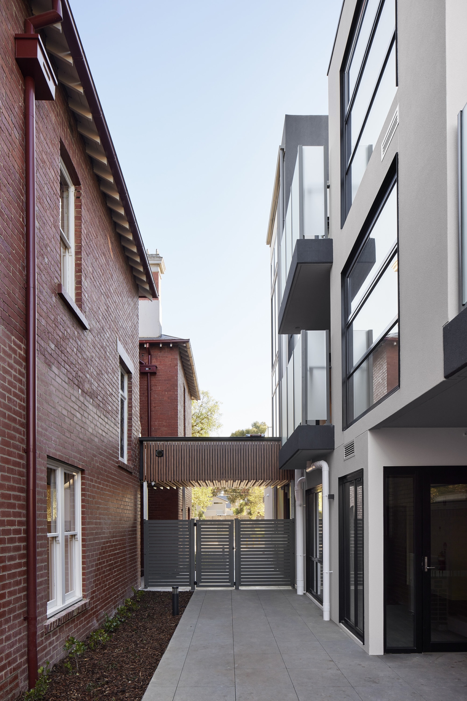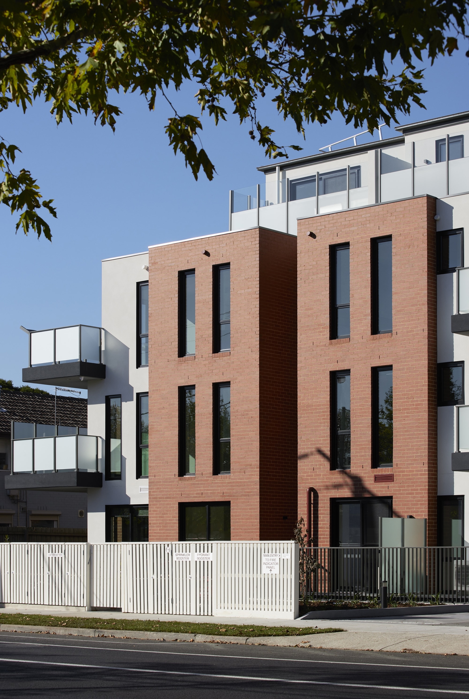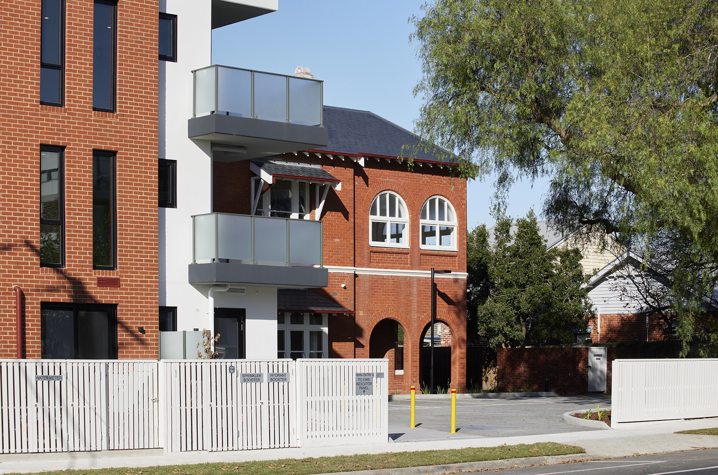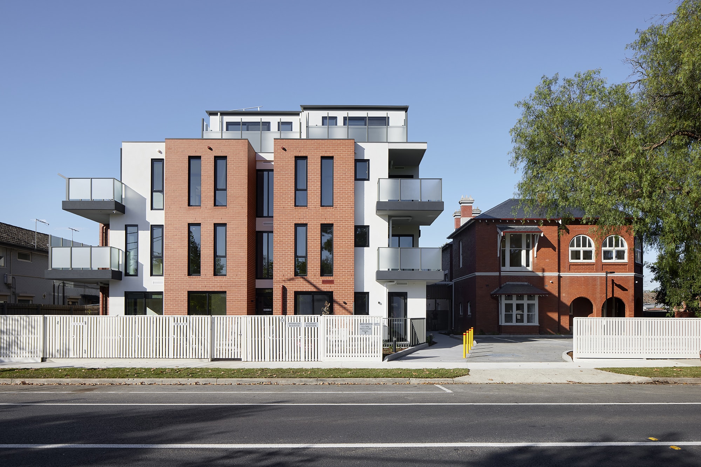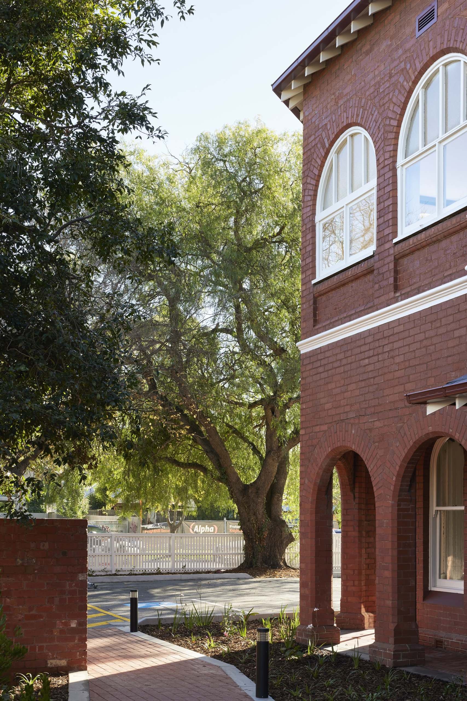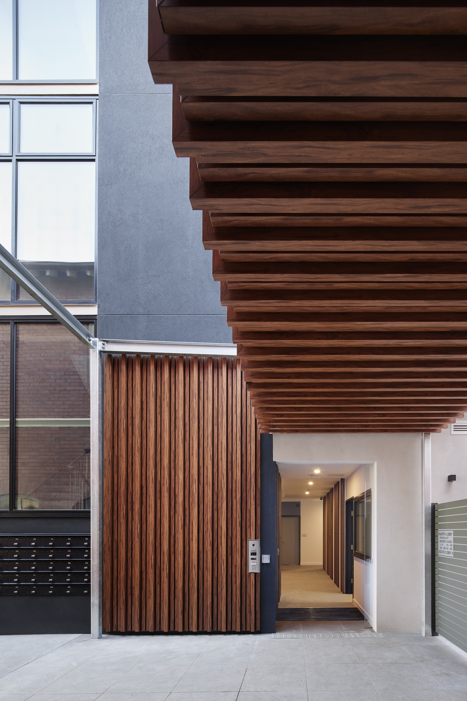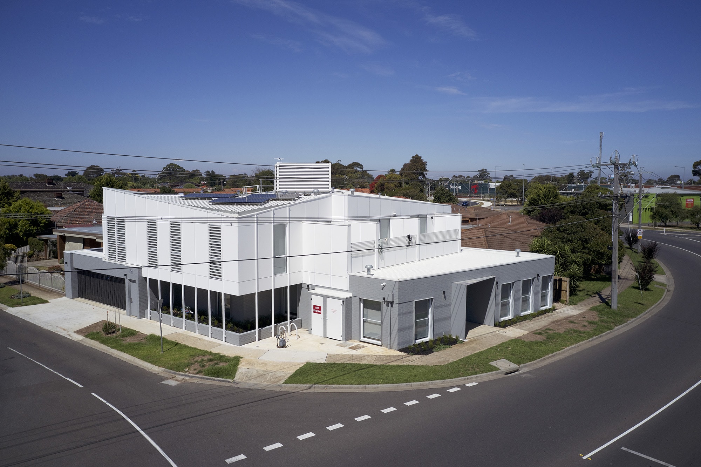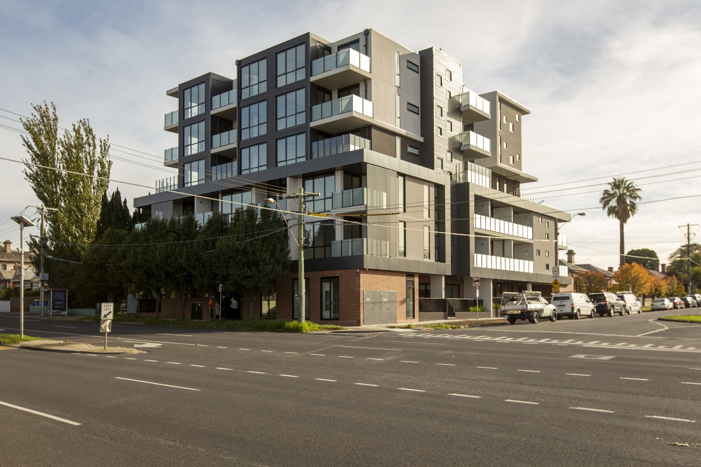About the project
Located in Fairfield, this 38-apartment complex provides safe, secure social housing for women in need. Formerly known as ‘Carmalea’, the site was once a 22-bedroom rooming house. Unison redeveloped the property into the Marjorie Oke Apartments: modern, self-contained homes that mark a shift away from traditional rooming house accommodation.
Originally built in 1893 as a grand family home for renowned confectioner and philanthropist MacPherson “Mac” Robertson, the building now known as the Marjorie Oke Apartments has a long and meaningful legacy in Melbourne’s north. Since the 1920s, the property has played an important social role: providing housing and refuge for women at the margins of society, including single pregnant women, older women, and those escaping domestic violence.
Awards
2021, Great Place Award
PIA VIC Awards for Planning Excellence
Property Features
38x homes
14x studio units
24x 1-bedroom units
Heritage-listed building
Building redevelopment
Unison’s redevelopment of the site has preserved this legacy while responding to the changing needs of social housing. The project involved the adaptive reuse of the heritage-listed building, known historically as ‘Carmalea’, alongside the construction of a new four-storey building to provide long-term, self-contained homes for women experiencing or at risk of homelessness in the Darebin area.
Respecting the site’s architectural and cultural history was central to the project. Careful investment was made to maintain the character and integrity of the original building, while delivering modern, accessible housing and facilities that support safety, dignity, and connection.
Development funding
The $11.5M project was in part funded by the Victorian State Government’s Community Sector Owned Rooming House upgrade program.
The balance of the project’s costs was funded by Unison. As a not-for-profit organisation, Unison reinvests operating surplus back into our services, our properties and our communities, and importantly the development of much-needed affordable housing.
Want to discuss a project?
To discuss a development project with our team, don’t hesitate to contact Unison CEO James King on 03 9349 0250.

