42 new homes for vulnerable families in Melbourne’s inner north
Take a 360 virtual tour of Unison's new social and affordable housing development in Heidelberg Heights, comprising of 42 modern and spacious social housing units. Completed in early July, the development is set to increase the supply of social housing in Banyule City Council area and house identified vulnerable women - specifically families with a history of homelessness and complex needs.
The site is approximately 9.5 kilometres north-east of Melbourne’s CBD, located near amenities, education and employment - providing opportunities for disadvantaged Victorians and enhancing equality of opportunity, social inclusion and mobility.
Unison Housing worked with Plus Architecture and builder Manresa Constructions to deliver this elevated and exemplary housing product for people in need.
The contemporary design of the building will add visual appeal along Bell Street and seamless integration into the community.
Ideally located within a rapidly growing precinct, the mostly 2-bedroom apartments will provide safe and secure homes for families who are on the highest priority category or on the register of interest of the Victorian Housing Register.
Unison will develop, manage and maintain the new building. Unison’s Place Management team will work collaboratively with local services to ensure that residents are linked with support to facilitate a sustainable tenancy.
In addition to helping the community’s most vulnerable members, the project will also create more than 160 jobs in construction and dozens of ongoing jobs in housing and community services.
The Bell Street project is part of the Victorian Government’s $5.3 billion Big Housing Build which will provide more social and affordable housing for people in need across metropolitan and regional Victoria. As a not-for-profit organisation, Unison reinvests operating surplus back into our services, our properties and our communities, and importantly the development of much-needed affordable housing.
Design features
The development features elegant and organically shaped architectural form that follows the flow of the land on which it is located – a raised site nestled within rich topography. As such, a design fusing linear and curved elements was created to sit in sympathetic harmony with its surroundings. The building features large setbacks to the north and staggered terracing, bringing Heidelberg Heights natural energy up into each storey. Facing towards the activity of the Bell Street are solid elements to maximise privacy, while the building's remaining façade comprises of curved lines, achieved through expressed edges and wide balconies.
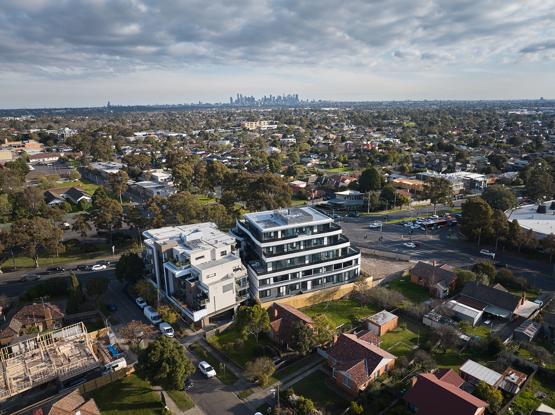
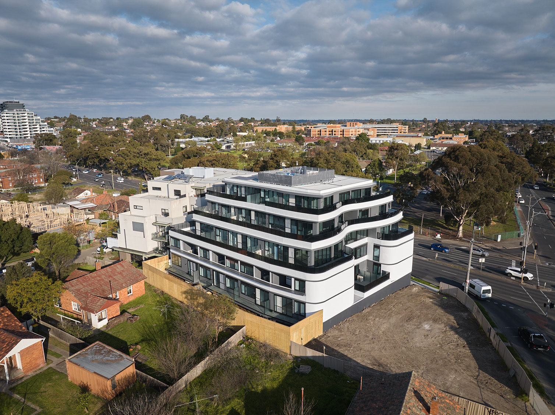
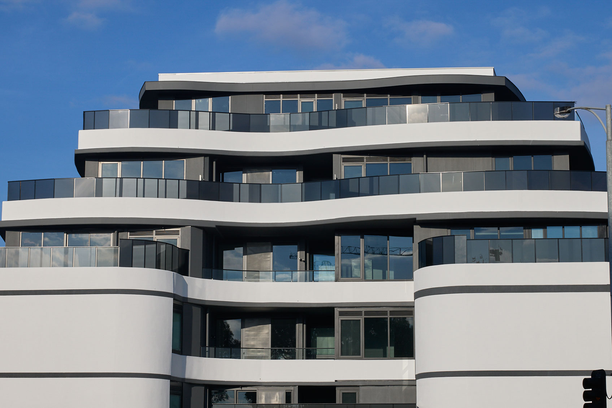
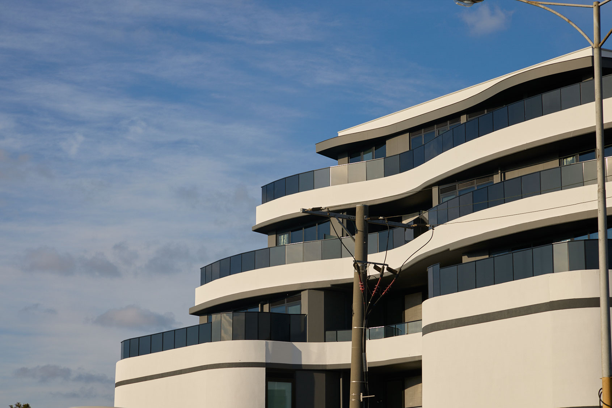
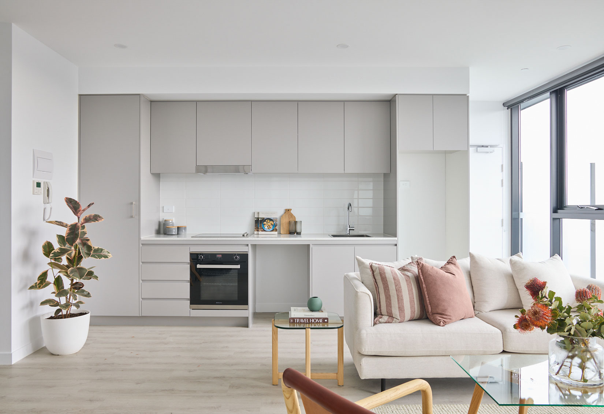
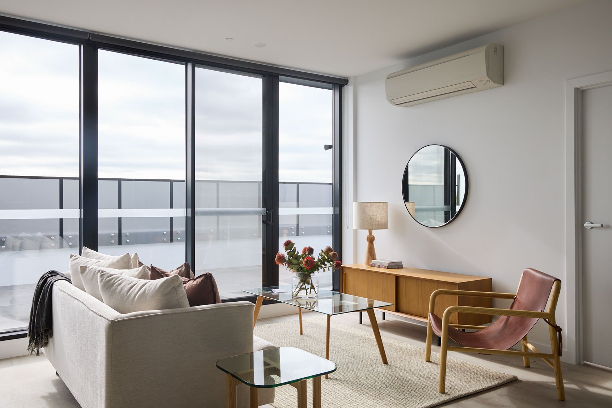
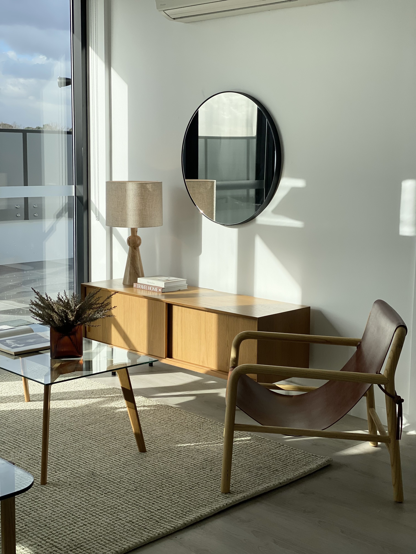
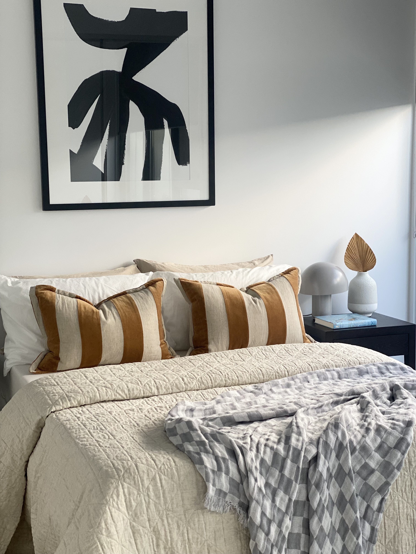
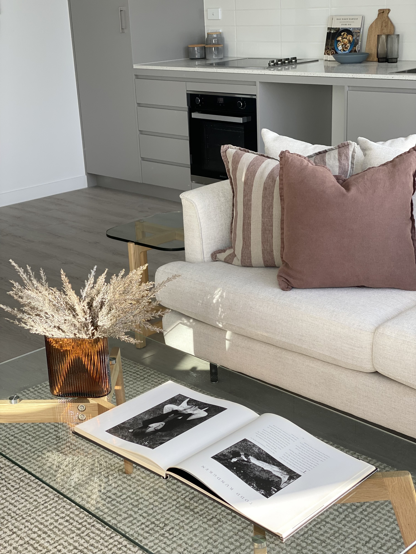
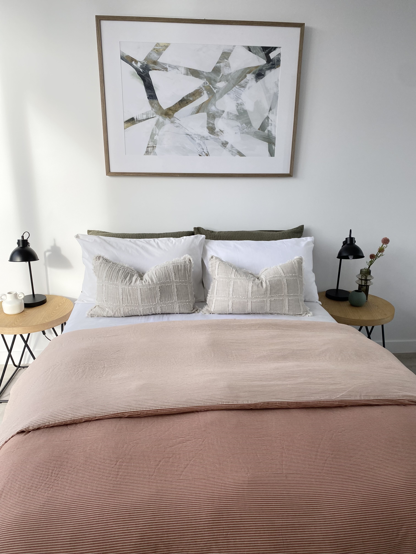
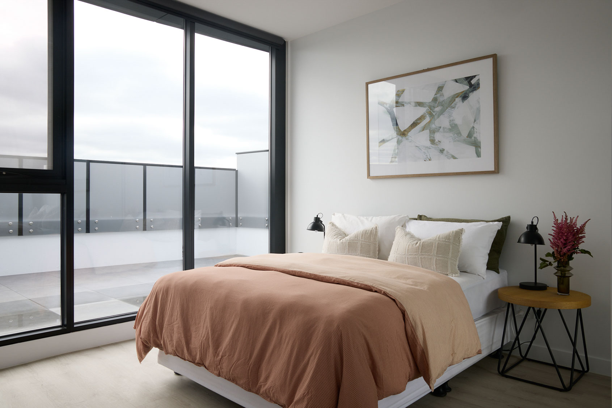
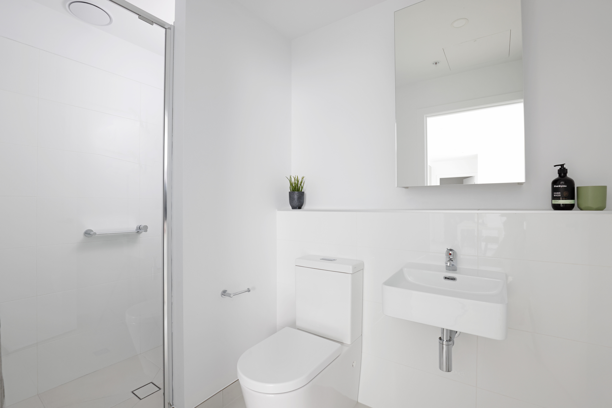
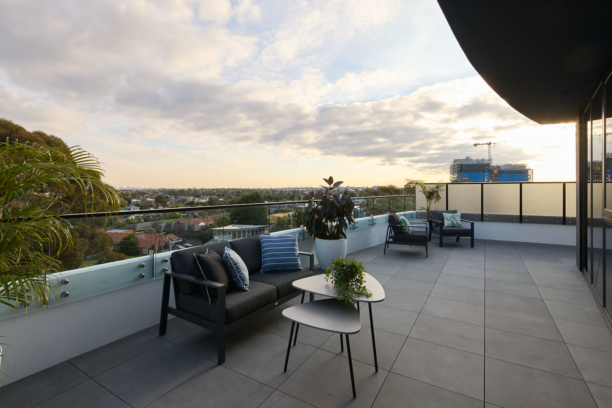
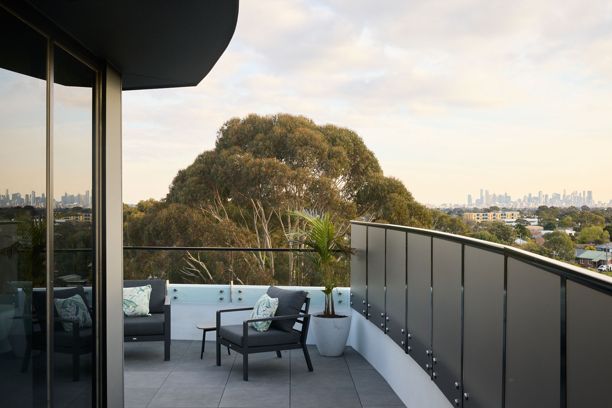
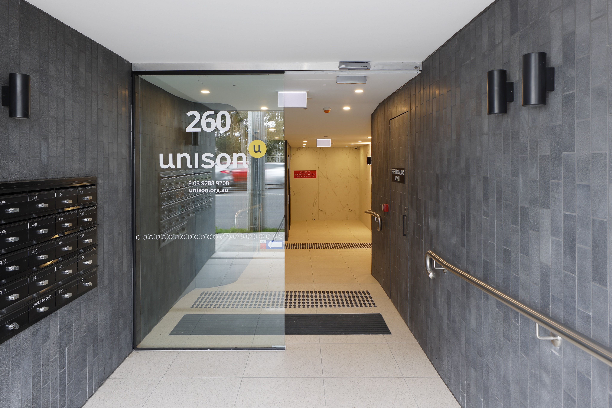
More articles about this development: